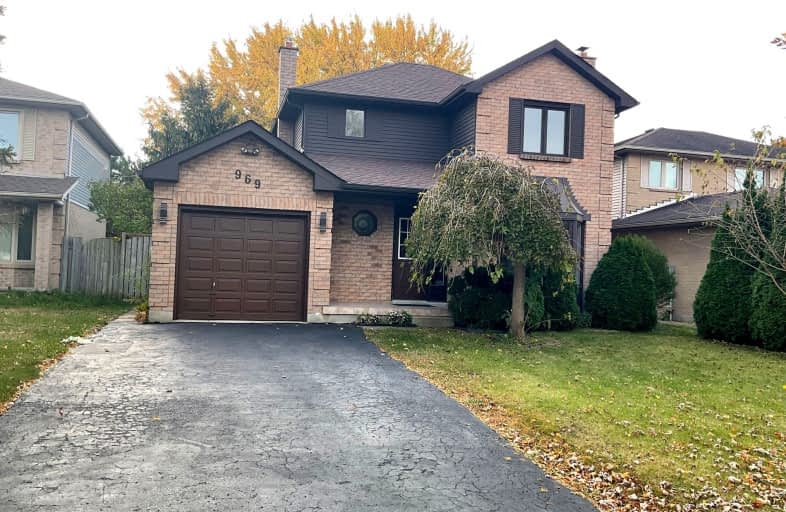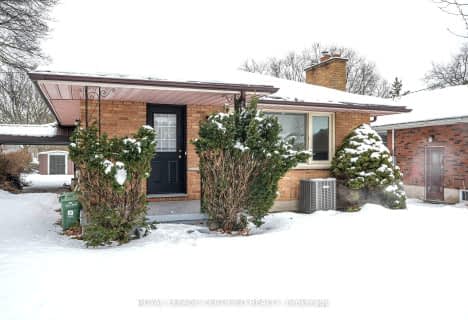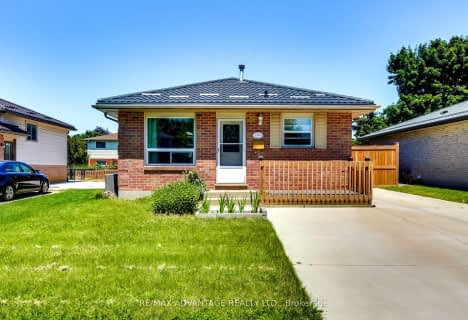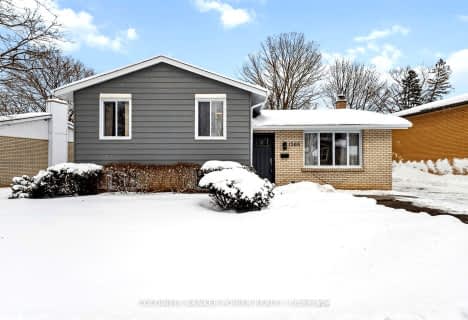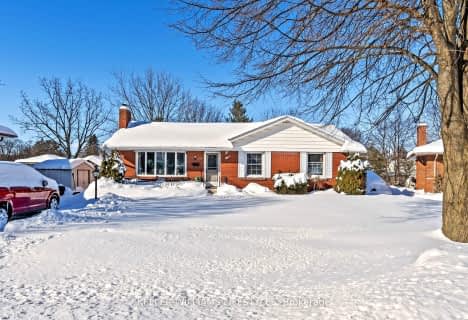Car-Dependent
- Most errands require a car.
45
/100
Some Transit
- Most errands require a car.
41
/100
Somewhat Bikeable
- Most errands require a car.
39
/100

Robarts Provincial School for the Deaf
Elementary: Provincial
1.85 km
Robarts/Amethyst Demonstration Elementary School
Elementary: Provincial
1.85 km
St Anne's Separate School
Elementary: Catholic
1.22 km
École élémentaire catholique Ste-Jeanne-d'Arc
Elementary: Catholic
0.38 km
Evelyn Harrison Public School
Elementary: Public
0.76 km
Chippewa Public School
Elementary: Public
0.44 km
Robarts Provincial School for the Deaf
Secondary: Provincial
1.85 km
Robarts/Amethyst Demonstration Secondary School
Secondary: Provincial
1.85 km
École secondaire Gabriel-Dumont
Secondary: Public
2.89 km
Thames Valley Alternative Secondary School
Secondary: Public
3.56 km
Montcalm Secondary School
Secondary: Public
1.30 km
John Paul II Catholic Secondary School
Secondary: Catholic
2.07 km
-
Cayuga Park
London ON 0.62km -
Genevive Park
at Victoria Dr., London ON 1.83km -
Meander Creek Park
London ON 2.31km
-
TD Canada Trust ATM
1314 Huron St, London ON N5Y 4V2 1.52km -
BMO Bank of Montreal
1275 Highbury Ave N (at Huron St.), London ON N5Y 1A8 1.58km -
BMO Bank of Montreal
1505 Highbury Ave N, London ON N5Y 0A9 1.71km
