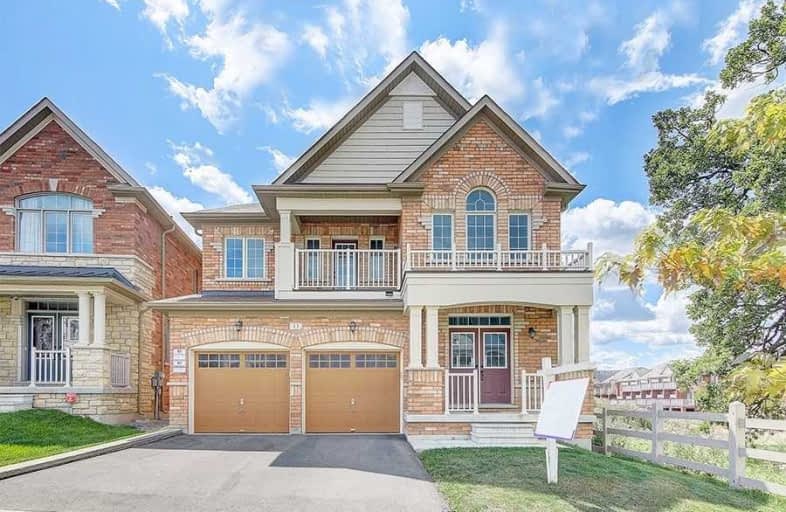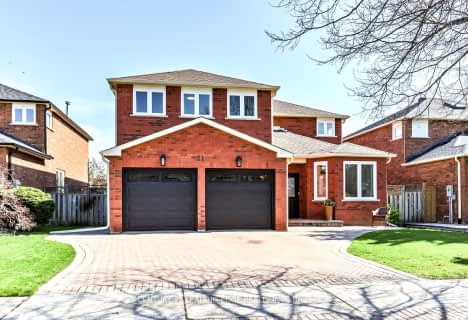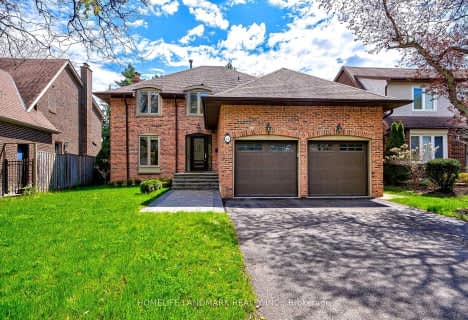
St Matthew Catholic Elementary School
Elementary: Catholic
1.02 km
Unionville Public School
Elementary: Public
0.85 km
All Saints Catholic Elementary School
Elementary: Catholic
1.65 km
Parkview Public School
Elementary: Public
1.68 km
Beckett Farm Public School
Elementary: Public
0.38 km
William Berczy Public School
Elementary: Public
1.51 km
St Augustine Catholic High School
Secondary: Catholic
3.62 km
Markville Secondary School
Secondary: Public
2.02 km
Bill Crothers Secondary School
Secondary: Public
2.67 km
Unionville High School
Secondary: Public
3.20 km
Bur Oak Secondary School
Secondary: Public
3.27 km
Pierre Elliott Trudeau High School
Secondary: Public
0.85 km














