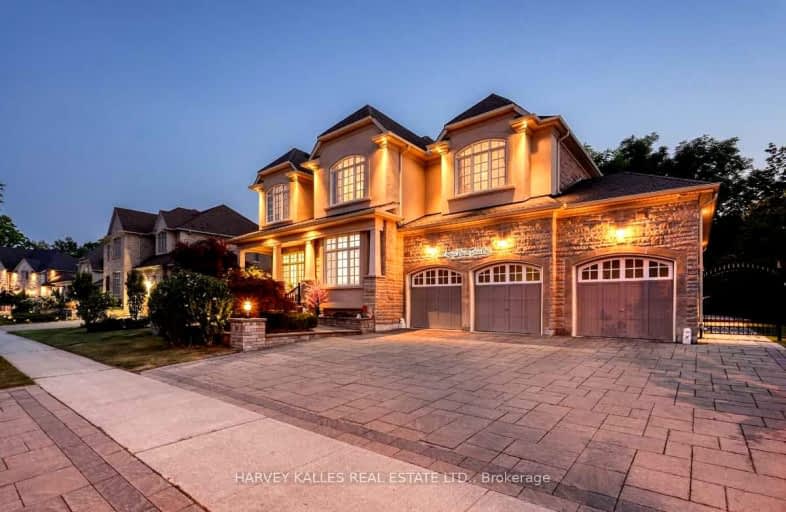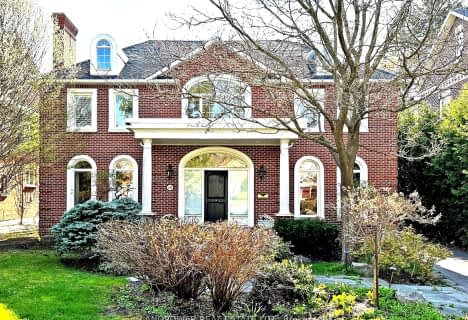Car-Dependent
- Almost all errands require a car.
Some Transit
- Most errands require a car.
Somewhat Bikeable
- Most errands require a car.

St John XXIII Catholic Elementary School
Elementary: CatholicUnionville Public School
Elementary: PublicSt Monica Catholic Elementary School
Elementary: CatholicColedale Public School
Elementary: PublicWilliam Berczy Public School
Elementary: PublicSt Justin Martyr Catholic Elementary School
Elementary: CatholicMilliken Mills High School
Secondary: PublicSt Augustine Catholic High School
Secondary: CatholicMarkville Secondary School
Secondary: PublicBill Crothers Secondary School
Secondary: PublicUnionville High School
Secondary: PublicPierre Elliott Trudeau High School
Secondary: Public-
Briarwood Park
118 Briarwood Rd, Markham ON L3R 2X5 1.62km -
Toogood Pond
Carlton Rd (near Main St.), Unionville ON L3R 4J8 2.55km -
Centennial Park
330 Bullock Dr, Ontario 4.09km
-
TD Bank Financial Group
9970 Kennedy Rd, Markham ON L6C 0M4 1.73km -
TD Bank Financial Group
2890 Major MacKenzie Dr E, Markham ON L6C 0G6 2.86km -
Scotiabank
2880 Major MacKenzie Dr E, Markham ON L6C 0G6 2.92km
- 6 bath
- 5 bed
- 5000 sqft
8 Heritage Woods Manor, Markham, Ontario • L6C 3H1 • Devil's Elbow














