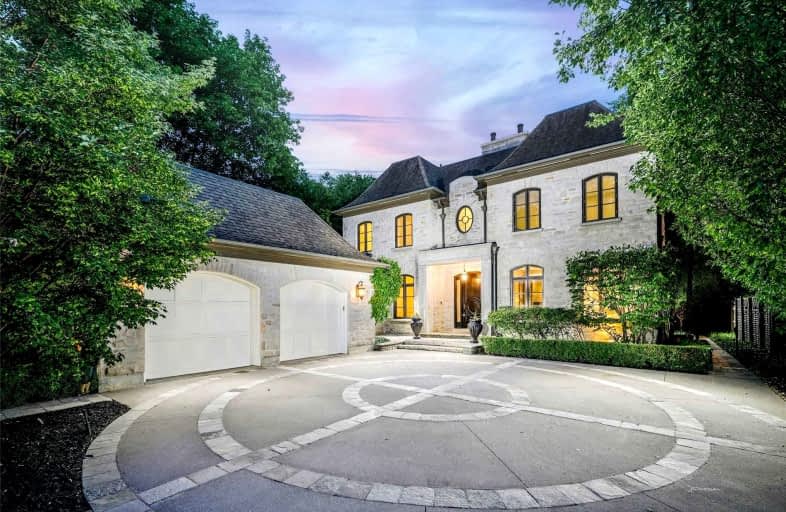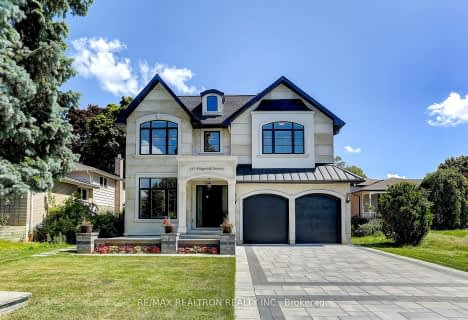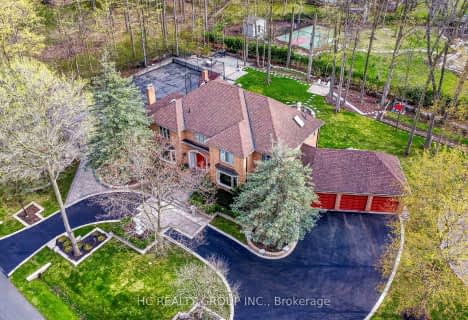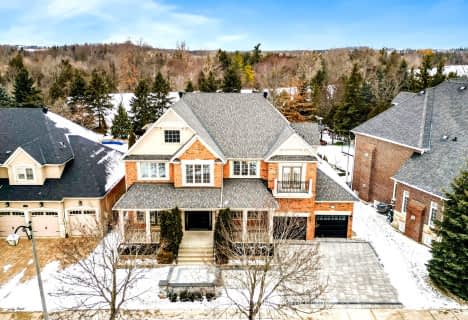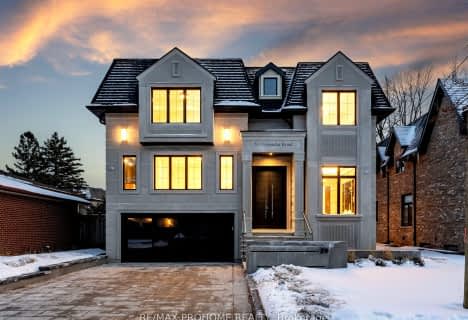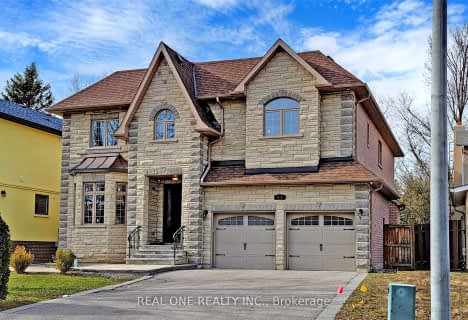
St Matthew Catholic Elementary School
Elementary: CatholicSt John XXIII Catholic Elementary School
Elementary: CatholicUnionville Public School
Elementary: PublicParkview Public School
Elementary: PublicBeckett Farm Public School
Elementary: PublicWilliam Berczy Public School
Elementary: PublicMilliken Mills High School
Secondary: PublicSt Augustine Catholic High School
Secondary: CatholicMarkville Secondary School
Secondary: PublicBill Crothers Secondary School
Secondary: PublicUnionville High School
Secondary: PublicPierre Elliott Trudeau High School
Secondary: Public- 5 bath
- 5 bed
- 5000 sqft
23 Walnut Glen Place, Markham, Ontario • L6C 1A3 • Devil's Elbow
- 6 bath
- 5 bed
- 5000 sqft
8 Heritage Woods Manor, Markham, Ontario • L6C 3H1 • Devil's Elbow
- 6 bath
- 5 bed
- 5000 sqft
16 Noble Street, Markham, Ontario • L3R 8G4 • Milliken Mills East
