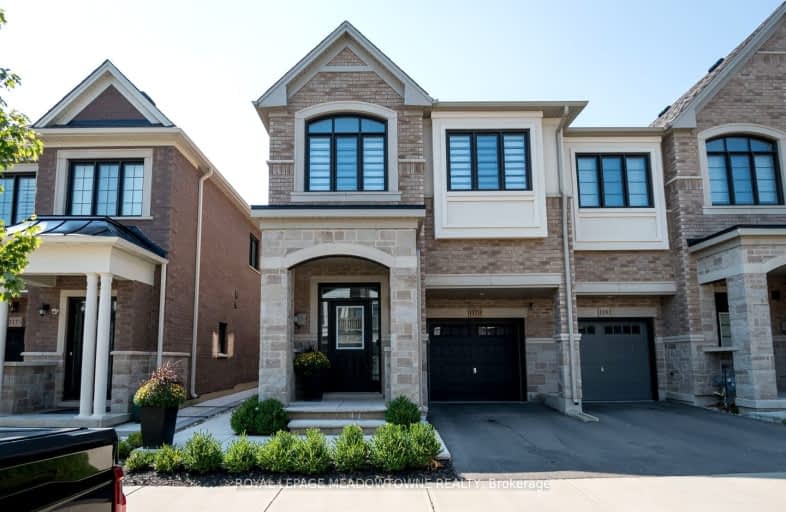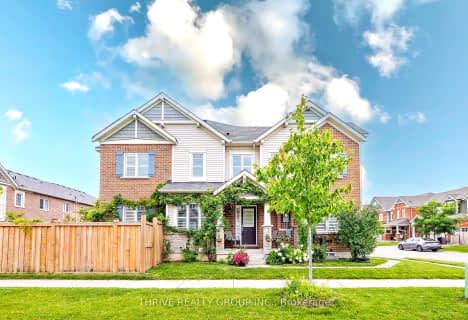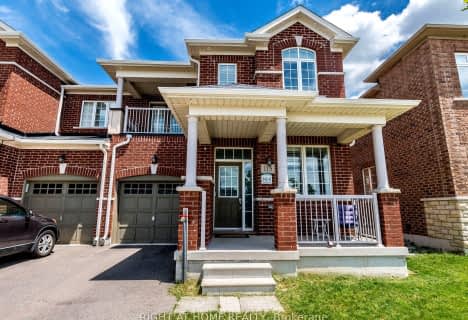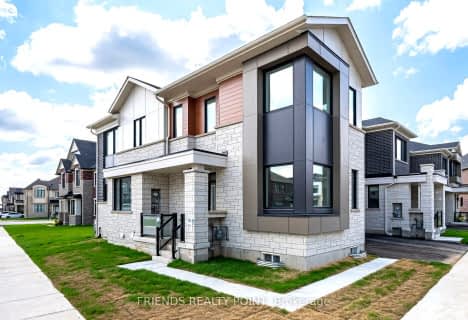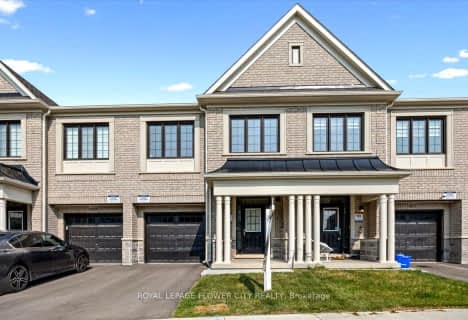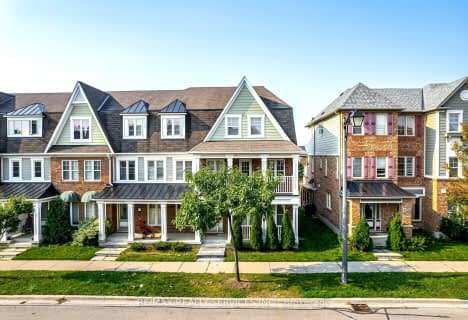Car-Dependent
- Almost all errands require a car.
Some Transit
- Most errands require a car.
Somewhat Bikeable
- Most errands require a car.

Our Lady of Victory School
Elementary: CatholicBoyne Public School
Elementary: PublicSt. Benedict Elementary Catholic School
Elementary: CatholicOur Lady of Fatima Catholic Elementary School
Elementary: CatholicAnne J. MacArthur Public School
Elementary: PublicTiger Jeet Singh Public School
Elementary: PublicE C Drury/Trillium Demonstration School
Secondary: ProvincialErnest C Drury School for the Deaf
Secondary: ProvincialGary Allan High School - Milton
Secondary: PublicMilton District High School
Secondary: PublicJean Vanier Catholic Secondary School
Secondary: CatholicCraig Kielburger Secondary School
Secondary: Public-
Rasberry Park
Milton ON L9E 1J6 0.31km -
Sunny Mount Park
1.14km -
Bristol Park
1.56km
-
President's Choice Financial ATM
1020 Kennedy Cir, Milton ON L9T 0J9 1.85km -
BMO Bank of Montreal
3027 Appleby Line (Dundas), Burlington ON L7M 0V7 10.2km -
PC Financial
201 Oak Walk Dr, Oakville ON L6H 6M3 10.38km
