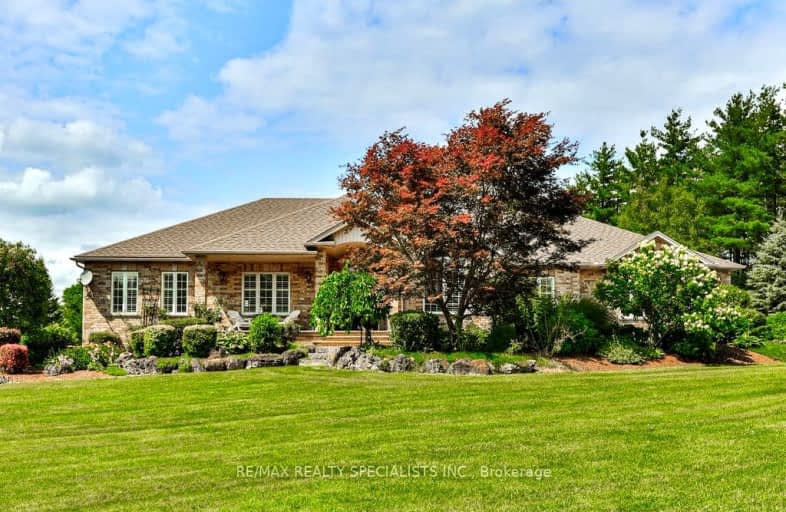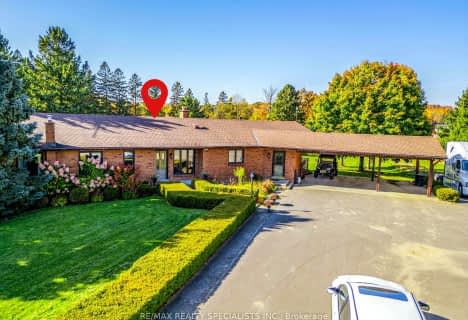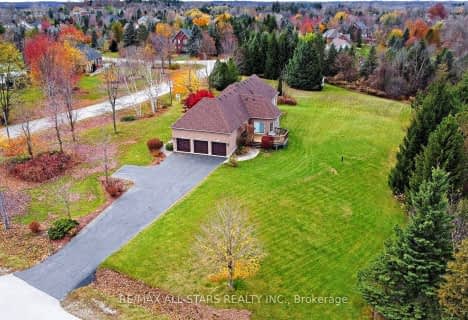Car-Dependent
- Almost all errands require a car.
No Nearby Transit
- Almost all errands require a car.
Somewhat Bikeable
- Most errands require a car.

Our Lady of Mount Carmel Catholic Elementary School
Elementary: CatholicRobert Little Public School
Elementary: PublicAberfoyle Public School
Elementary: PublicBalaclava Public School
Elementary: PublicBrookville Public School
Elementary: PublicSt Joseph's School
Elementary: CatholicE C Drury/Trillium Demonstration School
Secondary: ProvincialDay School -Wellington Centre For ContEd
Secondary: PublicGary Allan High School - Milton
Secondary: PublicActon District High School
Secondary: PublicBishop Macdonell Catholic Secondary School
Secondary: CatholicMilton District High School
Secondary: Public-
Rattlesnake Point
7200 Appleby Line, Milton ON L9E 0M9 12.3km -
Prospect Park
30 Park Ave, Acton ON L7J 1Y5 13.22km -
Rotary Park Playground
13.46km
-
CIBC Cash Dispenser
292 Brock Rd S, Guelph ON N0B 2J0 8.73km -
TD Waterhouse
806 Gordon St, Guelph ON N1G 1Y7 13.38km -
TD Bank Financial Group
252 Queen St E, Acton ON L7J 1P6 13.59km












