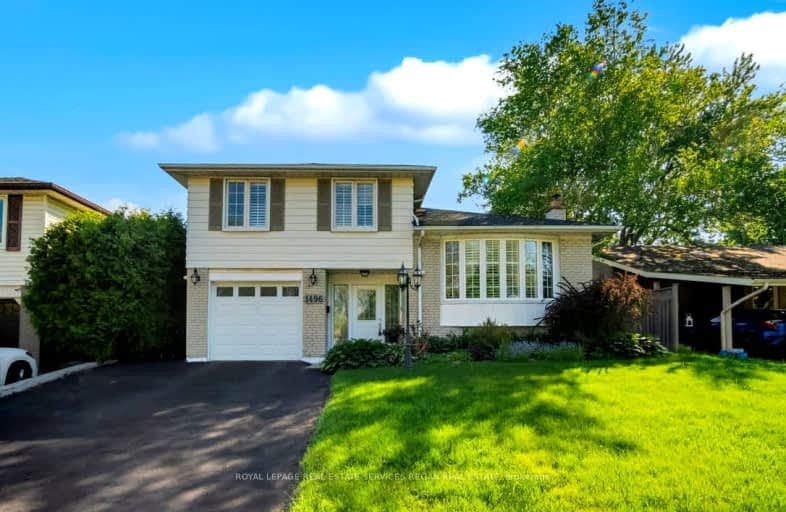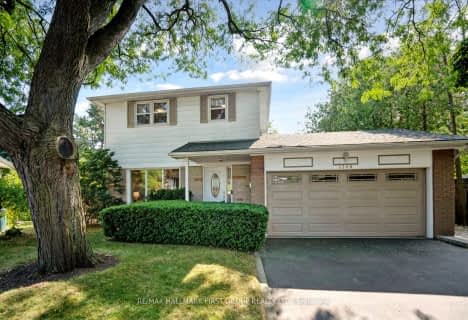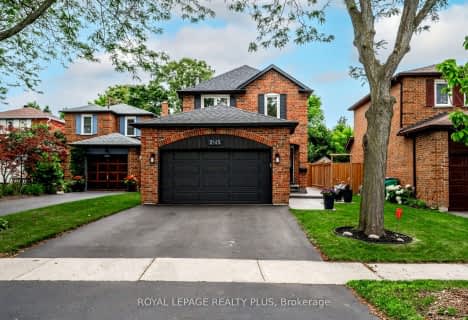
Somewhat Walkable
- Some errands can be accomplished on foot.
Good Transit
- Some errands can be accomplished by public transportation.
Somewhat Bikeable
- Most errands require a car.

Hillside Public School Public School
Elementary: PublicSt Helen Separate School
Elementary: CatholicSt Louis School
Elementary: CatholicÉcole élémentaire Horizon Jeunesse
Elementary: PublicHillcrest Public School
Elementary: PublicWhiteoaks Public School
Elementary: PublicErindale Secondary School
Secondary: PublicClarkson Secondary School
Secondary: PublicIona Secondary School
Secondary: CatholicLorne Park Secondary School
Secondary: PublicSt Martin Secondary School
Secondary: CatholicOakville Trafalgar High School
Secondary: Public-
Jack Darling Leash Free Dog Park
1180 Lakeshore Rd W, Mississauga ON L5H 1J4 3.64km -
Lakeside Park
2424 Lakeshore Rd W (Southdown), Mississauga ON 3.65km -
Jack Darling Park - Picnic Area
736 Parkland, Ontario 3.8km
-
RBC Royal Bank
1910 Fowler Dr, Mississauga ON L5K 0A1 1.21km -
TD Bank Financial Group
1052 Southdown Rd (Lakeshore Rd West), Mississauga ON L5J 2Y8 1.38km -
TD Bank Financial Group
2955 Eglinton Ave W (Eglington Rd), Mississauga ON L5M 6J3 6.74km
- 4 bath
- 3 bed
- 1500 sqft
869 Fletcher Valley Crescent, Mississauga, Ontario • L5J 2X6 • Clarkson
- 3 bath
- 4 bed
- 2500 sqft
2576 King Forrest Drive, Mississauga, Ontario • L5K 2E4 • Sheridan
- 2 bath
- 3 bed
- 1500 sqft
1842 Christopher Road, Mississauga, Ontario • L5J 2K8 • Clarkson
- 4 bath
- 4 bed
- 2000 sqft
1073 Lorne Park Road, Mississauga, Ontario • L5H 2Z9 • Lorne Park













