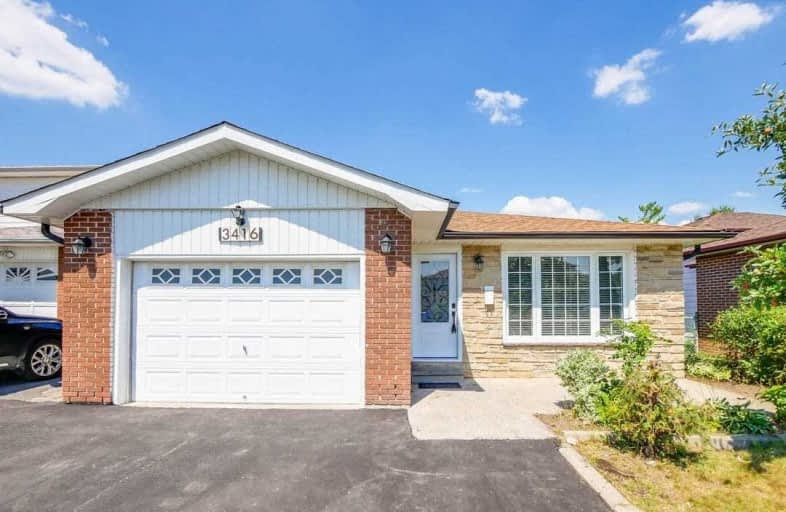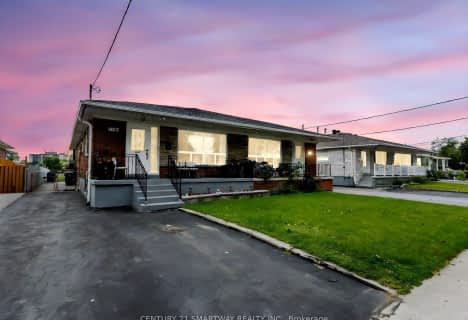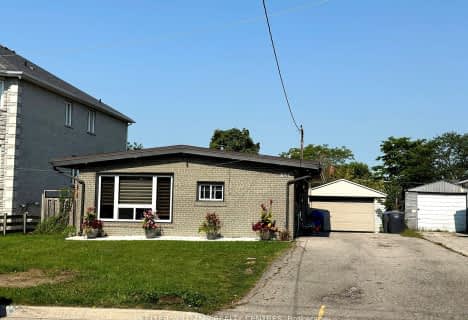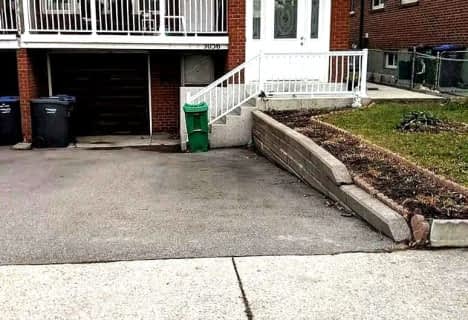
St Raphael School
Elementary: Catholic
0.90 km
Corliss Public School
Elementary: Public
0.81 km
Lancaster Public School
Elementary: Public
1.26 km
Brandon Gate Public School
Elementary: Public
0.55 km
Darcel Avenue Senior Public School
Elementary: Public
0.83 km
Holy Cross School
Elementary: Catholic
0.92 km
Ascension of Our Lord Secondary School
Secondary: Catholic
0.87 km
Holy Cross Catholic Academy High School
Secondary: Catholic
5.43 km
Father Henry Carr Catholic Secondary School
Secondary: Catholic
4.45 km
West Humber Collegiate Institute
Secondary: Public
4.78 km
Lincoln M. Alexander Secondary School
Secondary: Public
0.71 km
Bramalea Secondary School
Secondary: Public
5.16 km














