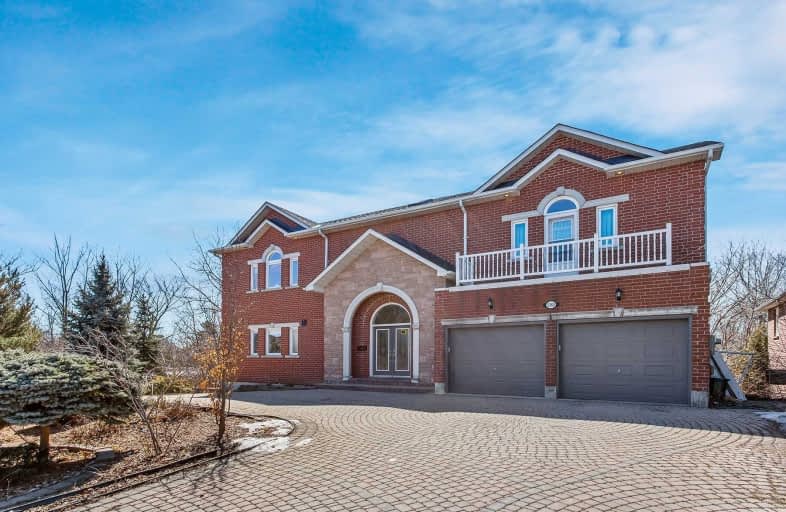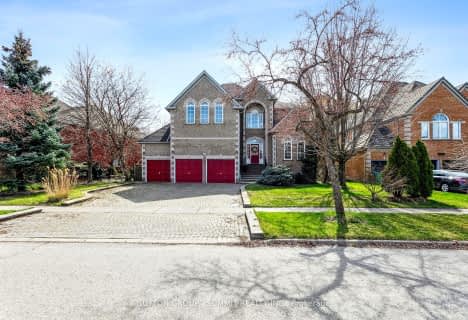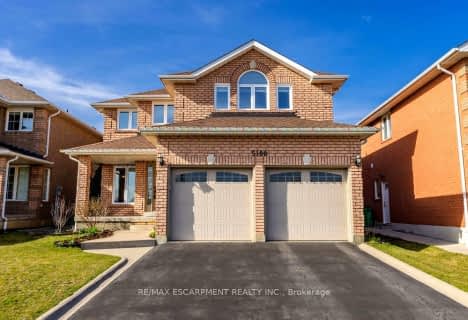
St Herbert School
Elementary: CatholicSt Raymond Elementary School
Elementary: CatholicFallingbrook Middle School
Elementary: PublicSherwood Mills Public School
Elementary: PublicWhitehorn Public School
Elementary: PublicHazel McCallion Senior Public School
Elementary: PublicStreetsville Secondary School
Secondary: PublicSt Joseph Secondary School
Secondary: CatholicMississauga Secondary School
Secondary: PublicJohn Fraser Secondary School
Secondary: PublicRick Hansen Secondary School
Secondary: PublicSt Aloysius Gonzaga Secondary School
Secondary: Catholic- 4 bath
- 4 bed
- 2500 sqft
2550 Wickham Road, Mississauga, Ontario • L5M 5L3 • Central Erin Mills
- 5 bath
- 4 bed
- 3000 sqft
1949 Barbertown Road, Mississauga, Ontario • L5M 2G9 • Central Erin Mills
- 4 bath
- 4 bed
- 3500 sqft
5248 Forest Ridge Drive, Mississauga, Ontario • L5M 5B5 • Central Erin Mills
- 4 bath
- 4 bed
- 2500 sqft
4196 Bridlepath Trail, Mississauga, Ontario • L5L 3G1 • Erin Mills
- 5 bath
- 4 bed
- 2500 sqft
5100 Fallingbrook Drive, Mississauga, Ontario • L5V 1S7 • East Credit
- 5 bath
- 4 bed
- 2500 sqft
5289 Mcfarren Boulevard, Mississauga, Ontario • L5M 6C2 • Central Erin Mills
- 6 bath
- 4 bed
- 3000 sqft
5362 San Remo Court, Mississauga, Ontario • L5M 7C9 • East Credit














