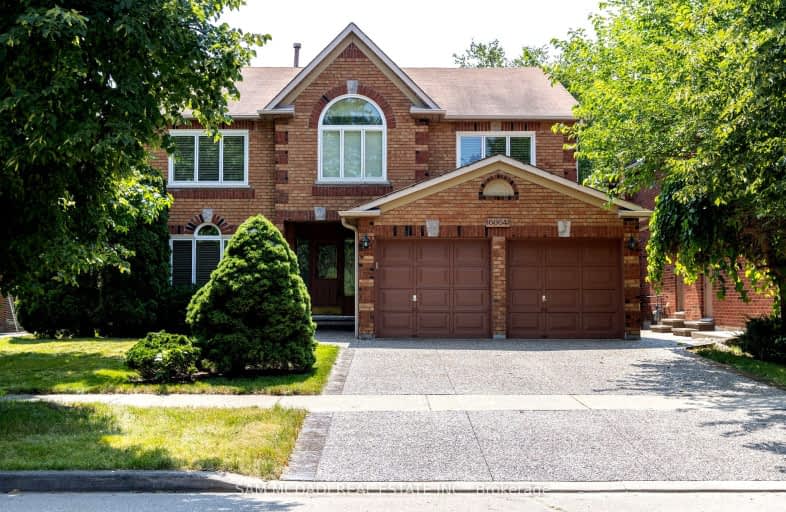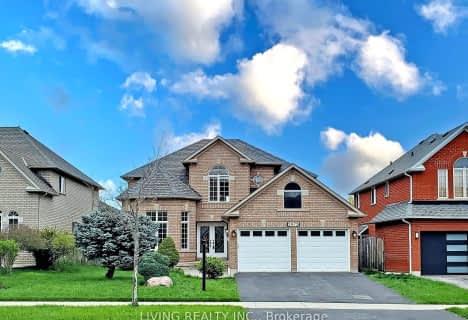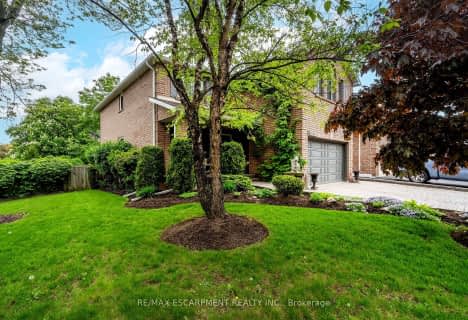Somewhat Walkable
- Some errands can be accomplished on foot.
Some Transit
- Most errands require a car.
Bikeable
- Some errands can be accomplished on bike.

Our Lady of Good Voyage Catholic School
Elementary: CatholicRay Underhill Public School
Elementary: PublicWillow Way Public School
Elementary: PublicDolphin Senior Public School
Elementary: PublicBritannia Public School
Elementary: PublicHazel McCallion Senior Public School
Elementary: PublicPeel Alternative West
Secondary: PublicPeel Alternative West ISR
Secondary: PublicWest Credit Secondary School
Secondary: PublicStreetsville Secondary School
Secondary: PublicSt Joseph Secondary School
Secondary: CatholicSt Marcellinus Secondary School
Secondary: Catholic- 4 bath
- 4 bed
- 2500 sqft
6124 Hardesty Crescent, Mississauga, Ontario • L5V 1B4 • East Credit
- 4 bath
- 4 bed
- 2500 sqft
5975 Turney Drive, Mississauga, Ontario • L5M 2P9 • Streetsville
- 4 bath
- 4 bed
- 2500 sqft
5592 Shillington Drive, Mississauga, Ontario • L5R 3N4 • East Credit
- 4 bath
- 4 bed
- 2000 sqft
5786 Mersey Street, Mississauga, Ontario • L5V 1V8 • East Credit
- 3 bath
- 4 bed
- 2500 sqft
6182 SILKEN LAUMANN Way, Mississauga, Ontario • L5V 1A3 • East Credit
- 4 bath
- 4 bed
- 2500 sqft
5529 Heatherleigh Avenue, Mississauga, Ontario • L5V 2L4 • East Credit
- 4 bath
- 4 bed
- 2000 sqft
5740 Stibbard Road, Mississauga, Ontario • L5M 5J7 • Central Erin Mills














