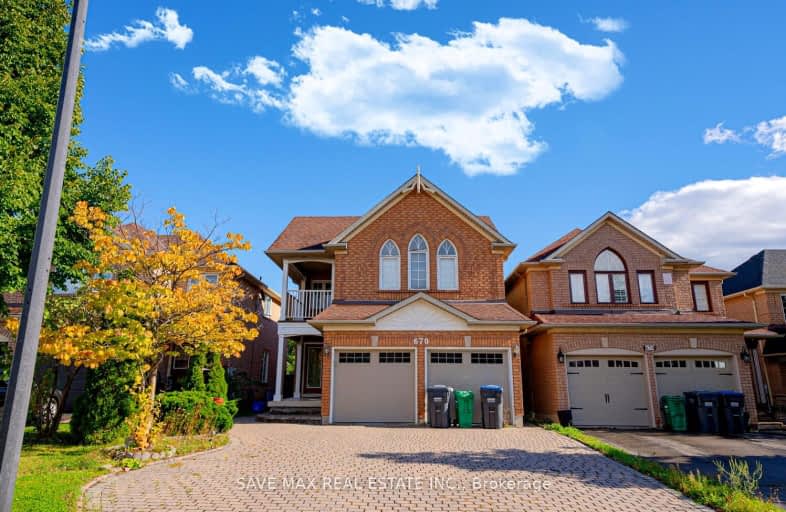Very Walkable
- Most errands can be accomplished on foot.
Good Transit
- Some errands can be accomplished by public transportation.
Very Bikeable
- Most errands can be accomplished on bike.

École élémentaire École élémentaire Le Flambeau
Elementary: PublicPauline Vanier Catholic Elementary School
Elementary: CatholicSt Veronica Elementary School
Elementary: CatholicMeadowvale Village Public School
Elementary: PublicDerry West Village Public School
Elementary: PublicDavid Leeder Middle School
Elementary: PublicÉcole secondaire Jeunes sans frontières
Secondary: PublicÉSC Sainte-Famille
Secondary: CatholicBrampton Centennial Secondary School
Secondary: PublicMississauga Secondary School
Secondary: PublicSt Marcellinus Secondary School
Secondary: CatholicTurner Fenton Secondary School
Secondary: Public-
Fairwind Park
181 Eglinton Ave W, Mississauga ON L5R 0E9 6.46km -
Manor Hill Park
Ontario 7.21km -
Sugar Maple Woods Park
8.17km
-
TD Bank Financial Group
20 Milverton Dr, Mississauga ON L5R 3G2 4.58km -
TD Bank Financial Group
6760 Meadowvale Town Centre Cir (at Aquataine Ave.), Mississauga ON L5N 4B7 6.51km -
Scotiabank
284 Queen St E (at Hansen Rd.), Brampton ON L6V 1C2 7.2km
- 3 bath
- 4 bed
- 3500 sqft
1649 Westbridge Way, Mississauga, Ontario • L5N 7S8 • Meadowvale Village
- 3 bath
- 4 bed
- 2000 sqft
617 Valleyrose Drive, Mississauga, Ontario • L5W 1X2 • Meadowvale Village
- 3 bath
- 4 bed
- 2000 sqft
7095 Benjamin Court, Mississauga, Ontario • L5W 0E1 • Meadowvale Village
- 4 bath
- 4 bed
- 2000 sqft
7087 Drumcashel Court, Mississauga, Ontario • L5N 7L3 • Meadowvale Village










