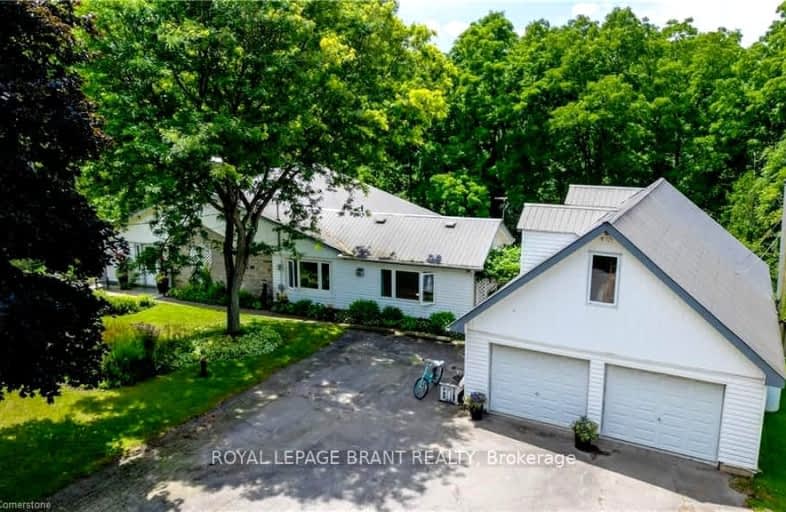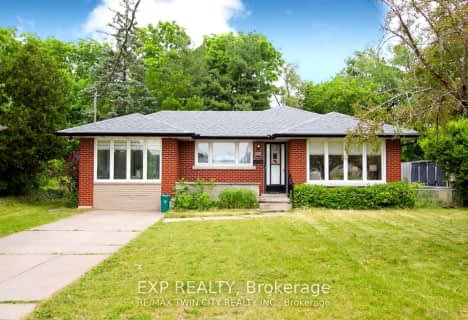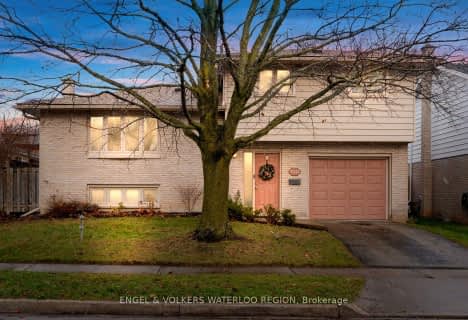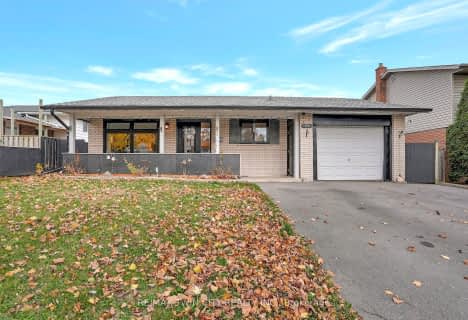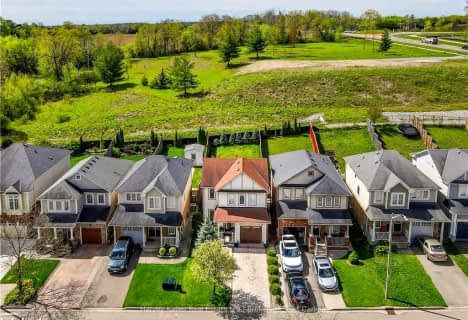Car-Dependent
- Almost all errands require a car.
Somewhat Bikeable
- Almost all errands require a car.

St Francis Catholic Elementary School
Elementary: CatholicSt Gregory Catholic Elementary School
Elementary: CatholicSt Andrew's Public School
Elementary: PublicChalmers Street Public School
Elementary: PublicTait Street Public School
Elementary: PublicStewart Avenue Public School
Elementary: PublicW Ross Macdonald Deaf Blind Secondary School
Secondary: ProvincialW Ross Macdonald Provincial Secondary School
Secondary: ProvincialSouthwood Secondary School
Secondary: PublicGlenview Park Secondary School
Secondary: PublicGalt Collegiate and Vocational Institute
Secondary: PublicMonsignor Doyle Catholic Secondary School
Secondary: Catholic-
Willard Park
89 Beechwood Rd, Cambridge ON 2.82km -
Decaro Park
55 Gatehouse Dr, Cambridge ON 3.26km -
Brown's Park
Waterloo ON 5.09km
-
Localcoin Bitcoin ATM - Little Short Stop
130 Cedar St, Cambridge ON N1S 1W4 3.08km -
Localcoin Bitcoin ATM - Hasty Market
5 Wellington St, Cambridge ON N1R 3Y4 3.58km -
TD Bank Financial Group
800 Franklin Blvd, Cambridge ON N1R 7Z1 3.84km
