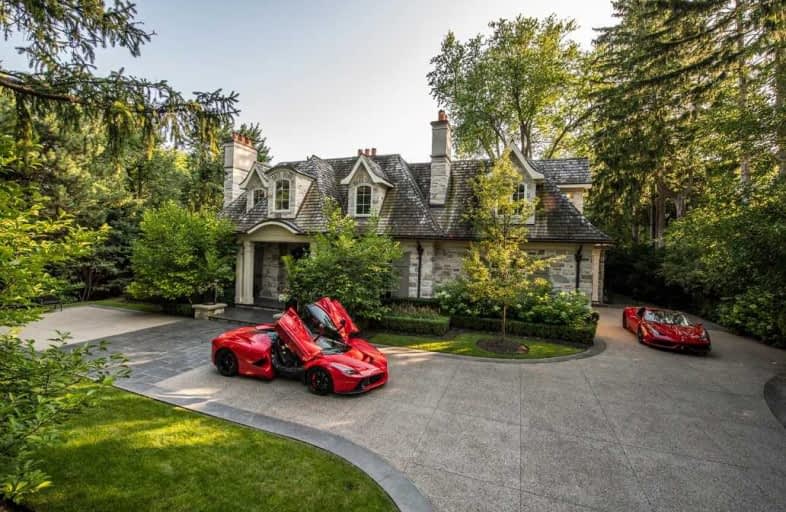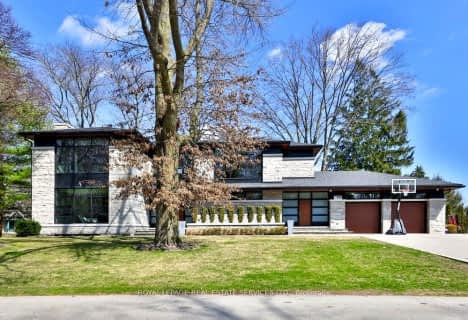
Oakwood Public School
Elementary: Public
1.91 km
New Central Public School
Elementary: Public
0.79 km
St Vincent's Catholic School
Elementary: Catholic
1.10 km
Falgarwood Public School
Elementary: Public
2.59 km
E J James Public School
Elementary: Public
1.20 km
Maple Grove Public School
Elementary: Public
2.06 km
École secondaire Gaétan Gervais
Secondary: Public
2.15 km
Gary Allan High School - Oakville
Secondary: Public
2.86 km
Gary Allan High School - STEP
Secondary: Public
2.86 km
Oakville Trafalgar High School
Secondary: Public
1.78 km
St Thomas Aquinas Roman Catholic Secondary School
Secondary: Catholic
2.82 km
White Oaks High School
Secondary: Public
2.83 km
$
$7,249,999
- 7 bath
- 4 bed
- 3500 sqft
2102 Glenforest Crescent, Oakville, Ontario • L6J 2G4 • Eastlake














