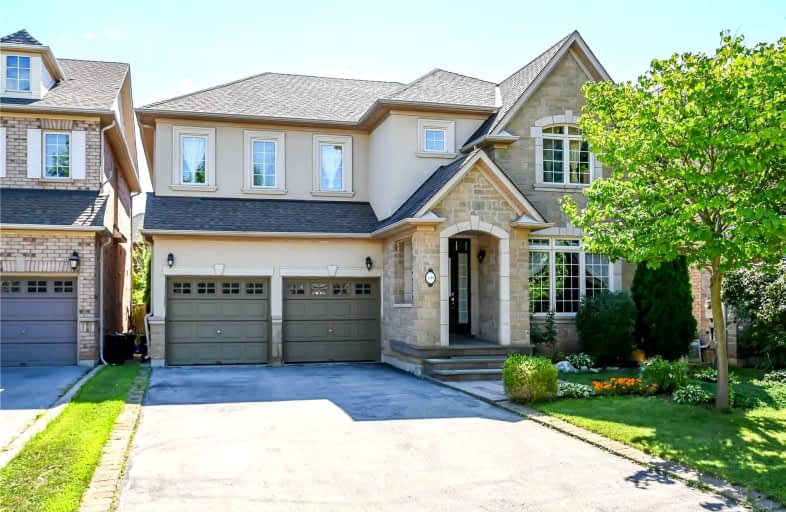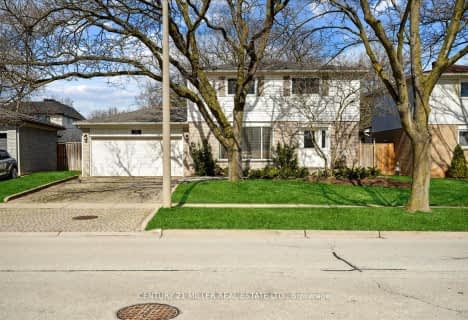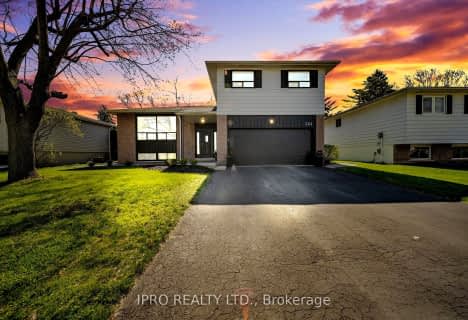
St Patrick Separate School
Elementary: Catholic
1.63 km
Ascension Separate School
Elementary: Catholic
1.95 km
Mohawk Gardens Public School
Elementary: Public
1.61 km
Eastview Public School
Elementary: Public
2.52 km
St Dominics Separate School
Elementary: Catholic
2.15 km
Pineland Public School
Elementary: Public
2.24 km
Gary Allan High School - SCORE
Secondary: Public
5.15 km
Robert Bateman High School
Secondary: Public
2.15 km
Abbey Park High School
Secondary: Public
6.05 km
Nelson High School
Secondary: Public
4.08 km
Garth Webb Secondary School
Secondary: Public
6.22 km
Thomas A Blakelock High School
Secondary: Public
4.94 km
$
$1,625,000
- 2 bath
- 4 bed
- 1100 sqft
5138 Cherryhill Crescent, Burlington, Ontario • L7L 4C2 • Appleby
$
$2,375,000
- 5 bath
- 5 bed
- 3500 sqft
160 Creek Path Avenue, Oakville, Ontario • L6L 6T3 • Bronte West














