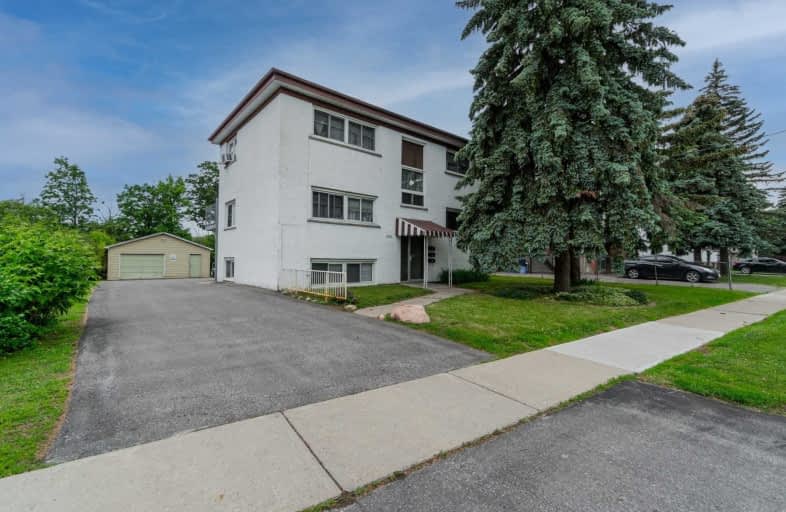
Monsignor John Pereyma Elementary Catholic School
Elementary: Catholic
1.04 km
Monsignor Philip Coffey Catholic School
Elementary: Catholic
1.30 km
Bobby Orr Public School
Elementary: Public
0.46 km
Lakewoods Public School
Elementary: Public
1.16 km
Glen Street Public School
Elementary: Public
0.67 km
Dr C F Cannon Public School
Elementary: Public
0.74 km
DCE - Under 21 Collegiate Institute and Vocational School
Secondary: Public
2.83 km
Durham Alternative Secondary School
Secondary: Public
3.40 km
G L Roberts Collegiate and Vocational Institute
Secondary: Public
1.35 km
Monsignor John Pereyma Catholic Secondary School
Secondary: Catholic
0.95 km
Eastdale Collegiate and Vocational Institute
Secondary: Public
4.50 km
O'Neill Collegiate and Vocational Institute
Secondary: Public
4.08 km














