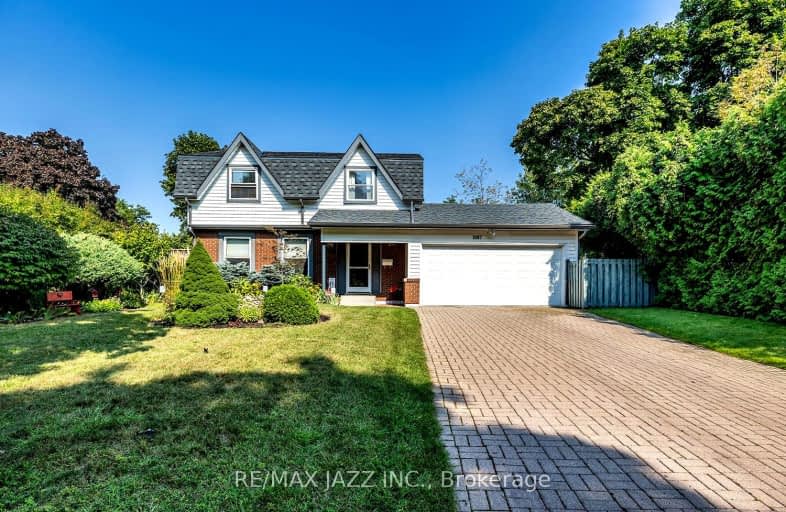
Video Tour
Somewhat Walkable
- Some errands can be accomplished on foot.
61
/100
Some Transit
- Most errands require a car.
46
/100
Bikeable
- Some errands can be accomplished on bike.
51
/100

Hillsdale Public School
Elementary: Public
1.49 km
Father Joseph Venini Catholic School
Elementary: Catholic
1.38 km
Beau Valley Public School
Elementary: Public
0.41 km
Queen Elizabeth Public School
Elementary: Public
0.81 km
Dr S J Phillips Public School
Elementary: Public
1.47 km
Sherwood Public School
Elementary: Public
1.71 km
DCE - Under 21 Collegiate Institute and Vocational School
Secondary: Public
3.73 km
Father Donald MacLellan Catholic Sec Sch Catholic School
Secondary: Catholic
2.97 km
Monsignor Paul Dwyer Catholic High School
Secondary: Catholic
2.74 km
R S Mclaughlin Collegiate and Vocational Institute
Secondary: Public
2.91 km
O'Neill Collegiate and Vocational Institute
Secondary: Public
2.40 km
Maxwell Heights Secondary School
Secondary: Public
2.44 km
-
Mary street park
Mary And Beatrice, Oshawa ON 0.54km -
Russet park
Taunton/sommerville, Oshawa ON 1.36km -
Mountjoy Park & Playground
Clearbrook Dr, Oshawa ON L1K 0L5 2.2km
-
TD Canada Trust Branch and ATM
1211 Ritson Rd N, Oshawa ON L1G 8B9 0.49km -
Scotiabank
285 Taunton Rd E, Oshawa ON L1G 3V2 0.86km -
CIBC
1371 Wilson Rd N (Taunton Rd), Oshawa ON L1K 2Z5 1.53km













