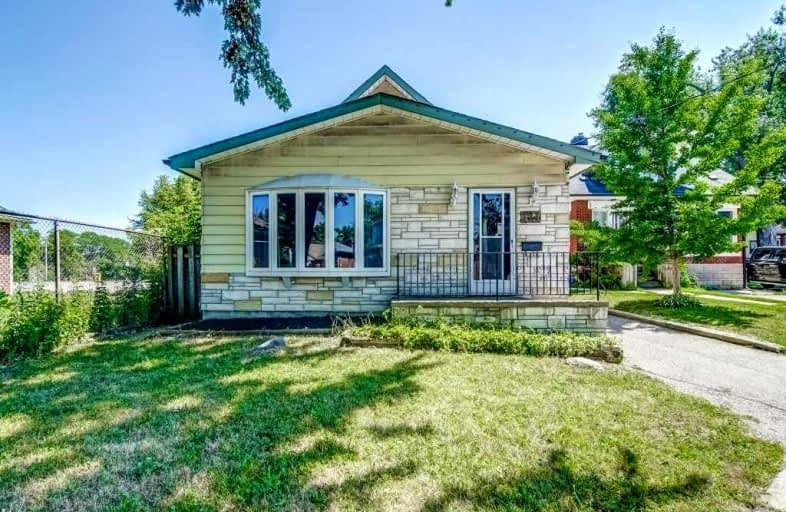
Mary Street Community School
Elementary: Public
2.02 km
College Hill Public School
Elementary: Public
0.99 km
ÉÉC Corpus-Christi
Elementary: Catholic
0.65 km
St Thomas Aquinas Catholic School
Elementary: Catholic
0.77 km
Village Union Public School
Elementary: Public
0.86 km
Glen Street Public School
Elementary: Public
1.30 km
DCE - Under 21 Collegiate Institute and Vocational School
Secondary: Public
1.25 km
Durham Alternative Secondary School
Secondary: Public
1.68 km
G L Roberts Collegiate and Vocational Institute
Secondary: Public
2.87 km
Monsignor John Pereyma Catholic Secondary School
Secondary: Catholic
1.50 km
R S Mclaughlin Collegiate and Vocational Institute
Secondary: Public
3.60 km
O'Neill Collegiate and Vocational Institute
Secondary: Public
2.58 km














