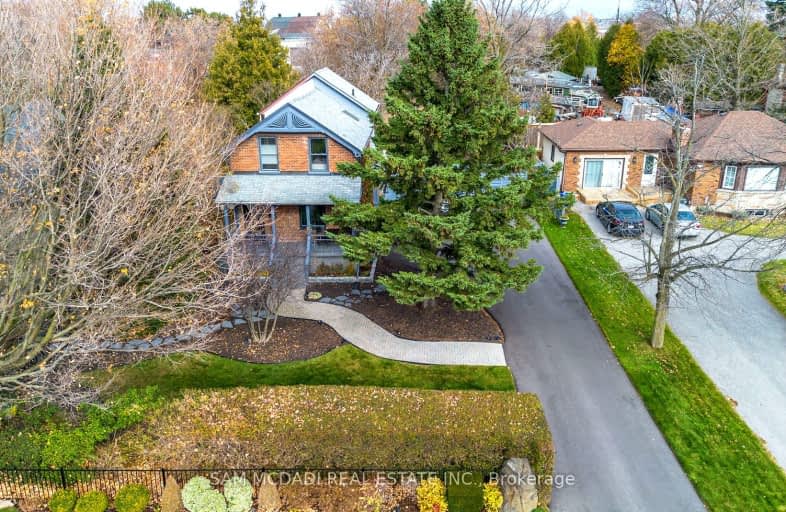Car-Dependent
- Most errands require a car.
47
/100
Some Transit
- Most errands require a car.
43
/100
Bikeable
- Some errands can be accomplished on bike.
58
/100

Monsignor John Pereyma Elementary Catholic School
Elementary: Catholic
1.28 km
Monsignor Philip Coffey Catholic School
Elementary: Catholic
1.67 km
Bobby Orr Public School
Elementary: Public
0.46 km
Lakewoods Public School
Elementary: Public
1.07 km
Glen Street Public School
Elementary: Public
1.47 km
Dr C F Cannon Public School
Elementary: Public
1.18 km
DCE - Under 21 Collegiate Institute and Vocational School
Secondary: Public
3.46 km
Durham Alternative Secondary School
Secondary: Public
4.14 km
G L Roberts Collegiate and Vocational Institute
Secondary: Public
1.33 km
Monsignor John Pereyma Catholic Secondary School
Secondary: Catholic
1.25 km
Eastdale Collegiate and Vocational Institute
Secondary: Public
4.64 km
O'Neill Collegiate and Vocational Institute
Secondary: Public
4.63 km














