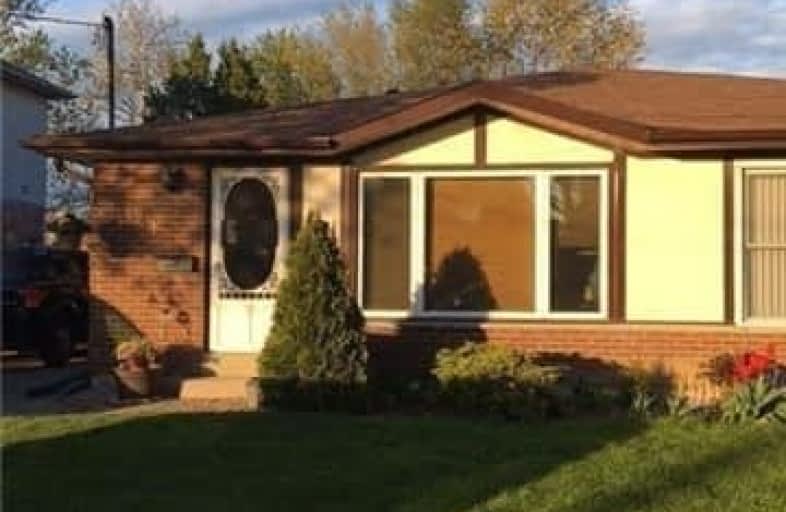
École élémentaire Antonine Maillet
Elementary: Public
1.39 km
College Hill Public School
Elementary: Public
1.41 km
St Thomas Aquinas Catholic School
Elementary: Catholic
1.42 km
Woodcrest Public School
Elementary: Public
1.51 km
Waverly Public School
Elementary: Public
0.12 km
St Christopher Catholic School
Elementary: Catholic
1.87 km
DCE - Under 21 Collegiate Institute and Vocational School
Secondary: Public
2.01 km
Father Donald MacLellan Catholic Sec Sch Catholic School
Secondary: Catholic
2.54 km
Durham Alternative Secondary School
Secondary: Public
0.93 km
Monsignor Paul Dwyer Catholic High School
Secondary: Catholic
2.66 km
R S Mclaughlin Collegiate and Vocational Institute
Secondary: Public
2.22 km
O'Neill Collegiate and Vocational Institute
Secondary: Public
2.65 km














