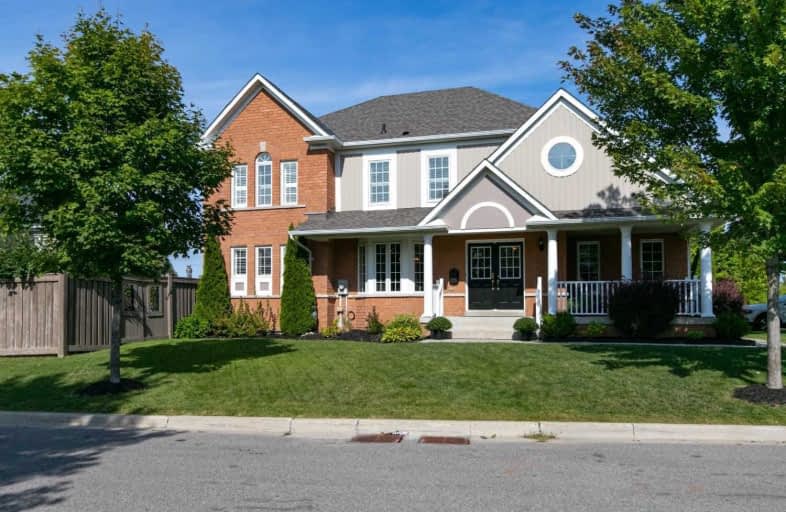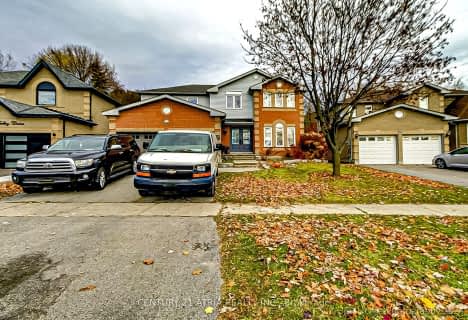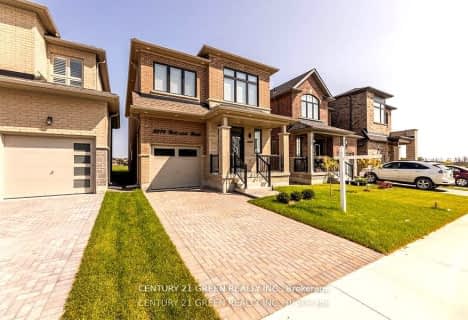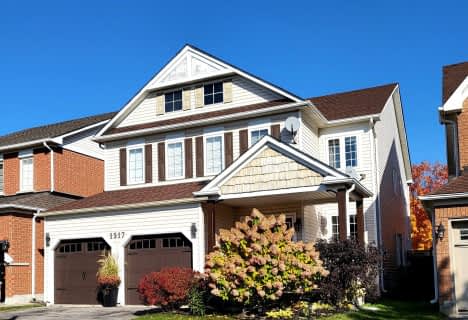
Video Tour

Jeanne Sauvé Public School
Elementary: Public
1.53 km
St Kateri Tekakwitha Catholic School
Elementary: Catholic
0.32 km
St Joseph Catholic School
Elementary: Catholic
1.81 km
Seneca Trail Public School Elementary School
Elementary: Public
0.90 km
Pierre Elliott Trudeau Public School
Elementary: Public
1.95 km
Norman G. Powers Public School
Elementary: Public
0.35 km
DCE - Under 21 Collegiate Institute and Vocational School
Secondary: Public
6.53 km
Courtice Secondary School
Secondary: Public
5.94 km
Monsignor Paul Dwyer Catholic High School
Secondary: Catholic
6.06 km
Eastdale Collegiate and Vocational Institute
Secondary: Public
4.23 km
O'Neill Collegiate and Vocational Institute
Secondary: Public
5.35 km
Maxwell Heights Secondary School
Secondary: Public
1.08 km













