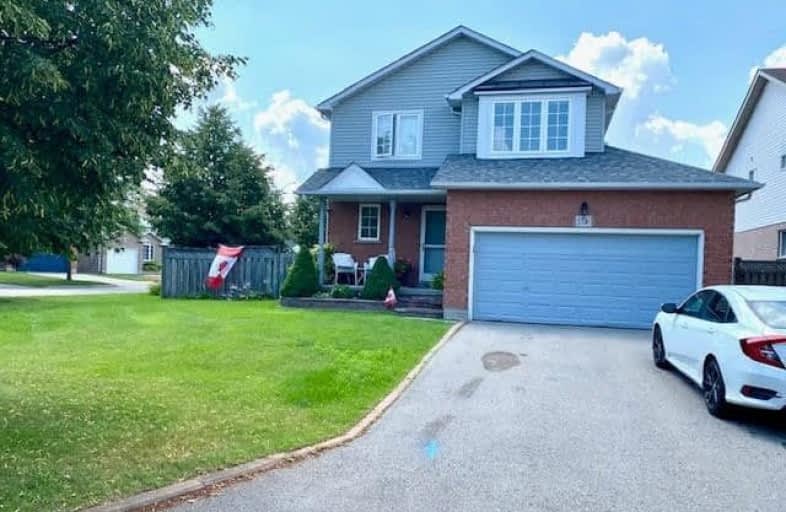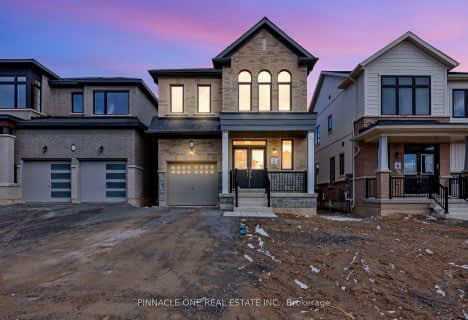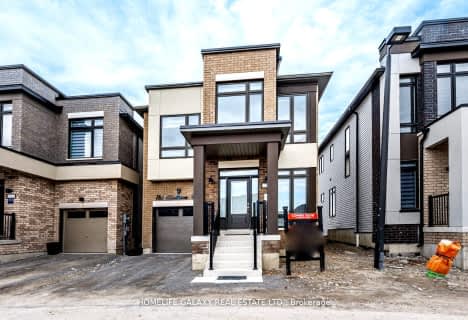
Unnamed Windfields Farm Public School
Elementary: Public
1.55 km
Father Joseph Venini Catholic School
Elementary: Catholic
1.06 km
Sunset Heights Public School
Elementary: Public
1.55 km
Kedron Public School
Elementary: Public
1.74 km
Queen Elizabeth Public School
Elementary: Public
1.43 km
Sherwood Public School
Elementary: Public
2.11 km
Father Donald MacLellan Catholic Sec Sch Catholic School
Secondary: Catholic
3.23 km
Durham Alternative Secondary School
Secondary: Public
5.25 km
Monsignor Paul Dwyer Catholic High School
Secondary: Catholic
3.05 km
R S Mclaughlin Collegiate and Vocational Institute
Secondary: Public
3.46 km
O'Neill Collegiate and Vocational Institute
Secondary: Public
4.10 km
Maxwell Heights Secondary School
Secondary: Public
3.12 km
$
$1,099,900
- 3 bath
- 4 bed
- 2000 sqft
2380 Victoria Park Street, Oshawa, Ontario • L1L 0G4 • Windfields














