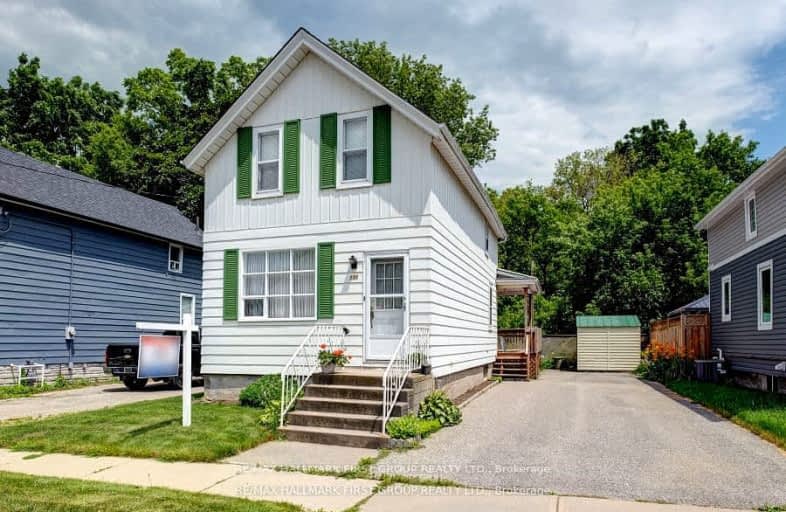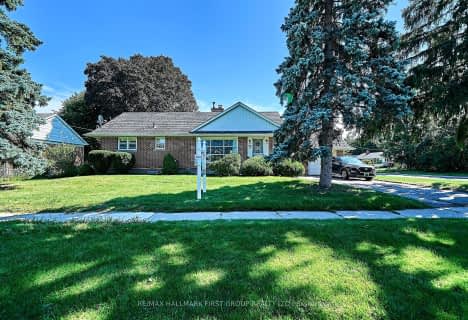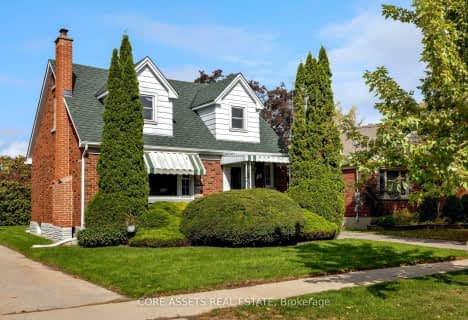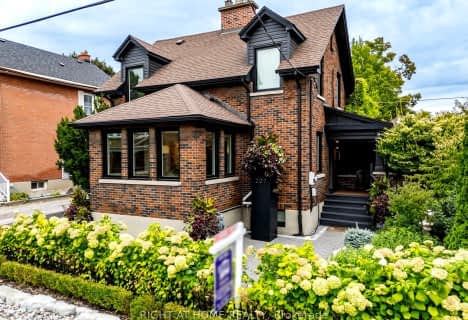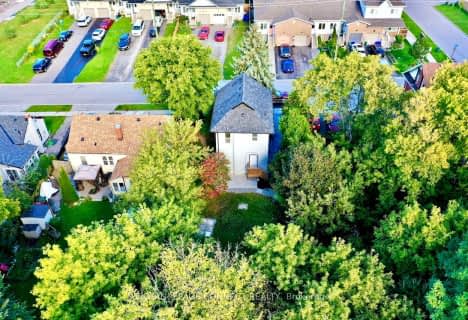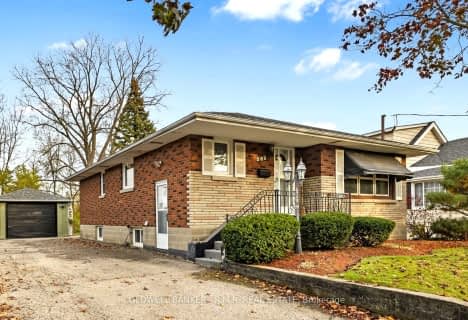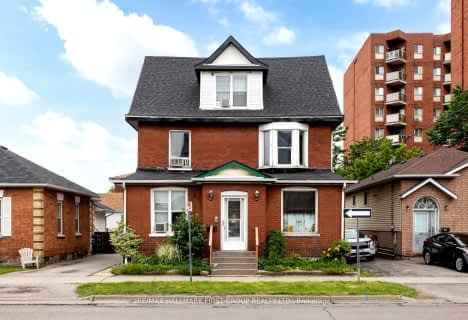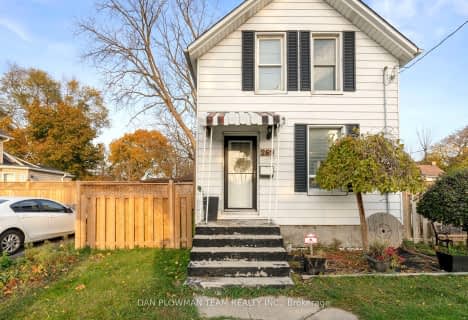
St Hedwig Catholic School
Elementary: CatholicMary Street Community School
Elementary: PublicÉÉC Corpus-Christi
Elementary: CatholicSt Thomas Aquinas Catholic School
Elementary: CatholicVillage Union Public School
Elementary: PublicCoronation Public School
Elementary: PublicDCE - Under 21 Collegiate Institute and Vocational School
Secondary: PublicDurham Alternative Secondary School
Secondary: PublicG L Roberts Collegiate and Vocational Institute
Secondary: PublicMonsignor John Pereyma Catholic Secondary School
Secondary: CatholicEastdale Collegiate and Vocational Institute
Secondary: PublicO'Neill Collegiate and Vocational Institute
Secondary: Public-
Central Park
Centre St (Gibb St), Oshawa ON 0.17km -
Bathe Park Community Centre
298 Eulalie Ave (Eulalie Ave & Oshawa Blvd), Oshawa ON L1H 2B7 0.6km -
Mitchell Park
Mitchell St, Oshawa ON 0.76km
-
Scotiabank
75 King St W, Oshawa ON L1H 8W7 0.85km -
Western Union
245 King St W, Oshawa ON L1J 2J7 1.29km -
BMO Bank of Montreal
419 King St W, Oshawa ON L1J 2K5 1.87km
