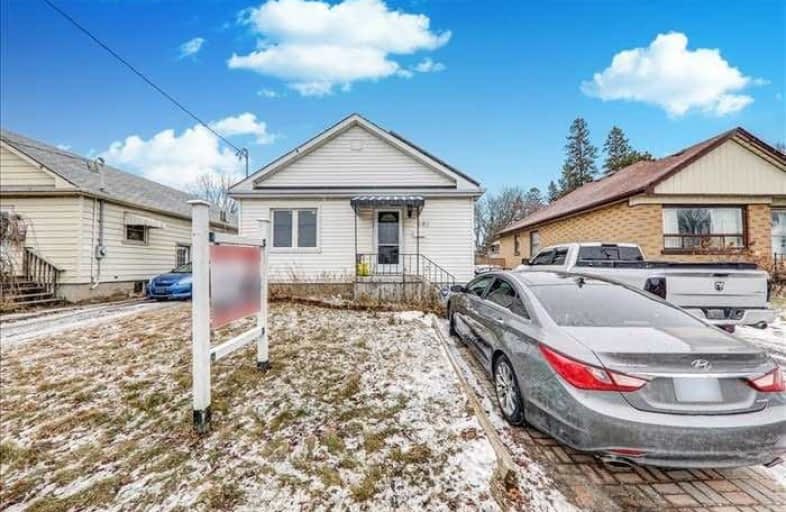
Mary Street Community School
Elementary: Public
1.40 km
College Hill Public School
Elementary: Public
1.07 km
ÉÉC Corpus-Christi
Elementary: Catholic
0.85 km
St Thomas Aquinas Catholic School
Elementary: Catholic
0.68 km
Village Union Public School
Elementary: Public
0.75 km
Waverly Public School
Elementary: Public
1.31 km
DCE - Under 21 Collegiate Institute and Vocational School
Secondary: Public
0.67 km
Durham Alternative Secondary School
Secondary: Public
0.65 km
Monsignor John Pereyma Catholic Secondary School
Secondary: Catholic
2.44 km
Monsignor Paul Dwyer Catholic High School
Secondary: Catholic
2.98 km
R S Mclaughlin Collegiate and Vocational Institute
Secondary: Public
2.54 km
O'Neill Collegiate and Vocational Institute
Secondary: Public
1.80 km














