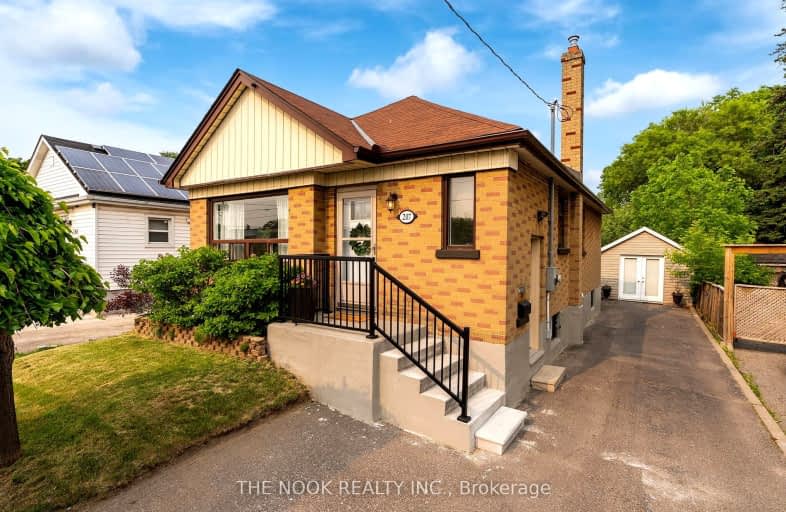Car-Dependent
- Most errands require a car.
36
/100
Good Transit
- Some errands can be accomplished by public transportation.
60
/100
Very Bikeable
- Most errands can be accomplished on bike.
77
/100

Mary Street Community School
Elementary: Public
1.40 km
College Hill Public School
Elementary: Public
1.07 km
ÉÉC Corpus-Christi
Elementary: Catholic
0.84 km
St Thomas Aquinas Catholic School
Elementary: Catholic
0.67 km
Village Union Public School
Elementary: Public
0.74 km
Waverly Public School
Elementary: Public
1.31 km
DCE - Under 21 Collegiate Institute and Vocational School
Secondary: Public
0.67 km
Durham Alternative Secondary School
Secondary: Public
0.66 km
Monsignor John Pereyma Catholic Secondary School
Secondary: Catholic
2.43 km
Monsignor Paul Dwyer Catholic High School
Secondary: Catholic
2.99 km
R S Mclaughlin Collegiate and Vocational Institute
Secondary: Public
2.55 km
O'Neill Collegiate and Vocational Institute
Secondary: Public
1.81 km
-
Radio Park
Grenfell St (Gibb St), Oshawa ON 0.27km -
Bathe Park Community Centre
298 Eulalie Ave (Eulalie Ave & Oshawa Blvd), Oshawa ON L1H 2B7 1.73km -
Mitchell Park
Mitchell St, Oshawa ON 1.82km
-
Personal Touch Mortgages
419 King St W, Oshawa ON L1J 2K5 0.84km -
CoinFlip Bitcoin ATM
22 Bond St W, Oshawa ON L1G 1A2 1.06km -
TD Canada Trust ATM
22 Stevenson Rd, Oshawa ON L1J 5L9 1.08km














