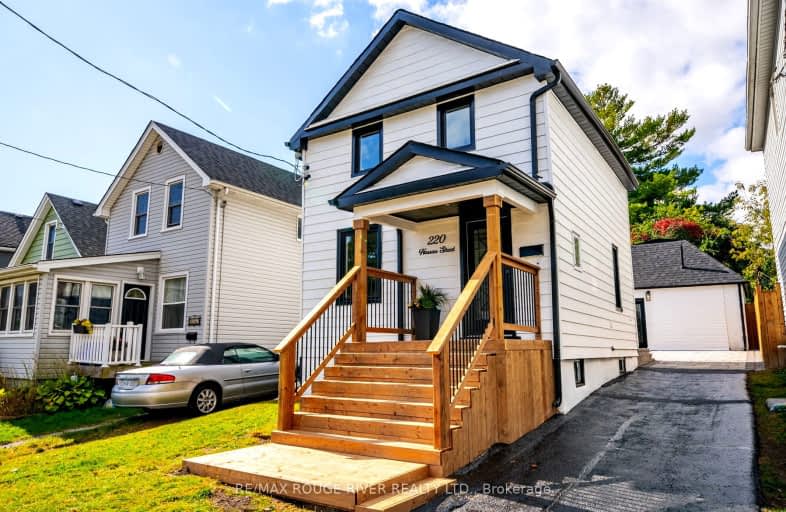Car-Dependent
- Most errands require a car.
Good Transit
- Some errands can be accomplished by public transportation.
Very Bikeable
- Most errands can be accomplished on bike.

Mary Street Community School
Elementary: PublicCollege Hill Public School
Elementary: PublicÉÉC Corpus-Christi
Elementary: CatholicSt Thomas Aquinas Catholic School
Elementary: CatholicVillage Union Public School
Elementary: PublicWaverly Public School
Elementary: PublicDCE - Under 21 Collegiate Institute and Vocational School
Secondary: PublicDurham Alternative Secondary School
Secondary: PublicMonsignor John Pereyma Catholic Secondary School
Secondary: CatholicMonsignor Paul Dwyer Catholic High School
Secondary: CatholicR S Mclaughlin Collegiate and Vocational Institute
Secondary: PublicO'Neill Collegiate and Vocational Institute
Secondary: Public-
Legend Of Fazios
33 Simcoe Street S, Oshawa, ON L1H 4G1 0.83km -
Cork & Bean
8 Simcoe Street N, Oshawa, ON L1G 4R8 0.91km -
The Thirsty Monk Gastropub
21 Celina Street, Oshawa, ON L1H 7L9 0.94km
-
Tim Hortons
20 Park Rd S, Oshawa, ON L1J 4G8 0.7km -
Brew Wizards Board Game Café
74 Celina Street, Oshawa, ON L1H 4N2 0.8km -
Cafe Oshawa House
62 King Street W, Oshawa, ON L1H 1A6 0.8km
-
GoodLife Fitness
419 King Street W, Oshawa, ON L1J 2K5 1.03km -
F45 Training Oshawa Central
500 King St W, Oshawa, ON L1J 2K9 1.21km -
Oshawa YMCA
99 Mary St N, Oshawa, ON L1G 8C1 1.28km
-
Walters Pharmacy
140 Simcoe Street S, Oshawa, ON L1H 4G9 0.64km -
Shoppers Drug Mart
20 Warren Avenue, Oshawa, ON L1J 0A1 0.77km -
Rexall
438 King Street W, Oshawa, ON L1J 2K9 1.09km
-
Johnny's Eatery
280 Marland Ave, Oshawa, ON L1J 1X1 0.38km -
Dairy Queen Grill & Chill
235 Simcoe St S & Gibb, Simcoe & Gibb, Oshawa, ON L1H 4H3 0.62km -
City Patties
5 John Street W, Oshawa, ON L1H 7M7 0.62km
-
Oshawa Centre
419 King Street West, Oshawa, ON L1J 2K5 1.03km -
Whitby Mall
1615 Dundas Street E, Whitby, ON L1N 7G3 3.44km -
GameStop
419 King Street W, Oshawa, ON L1J 2K5 0.79km
-
Real Canadian Superstore
481 Gibb Street, Oshawa, ON L1J 1Z4 0.94km -
Urban Market Picks
27 Simcoe Street N, Oshawa, ON L1G 4R7 0.98km -
Agostino & Nancy's No Frills
151 Bloor St E, Oshawa, ON L1H 3M3 1.75km
-
LCBO
400 Gibb Street, Oshawa, ON L1J 0B2 0.71km -
The Beer Store
200 Ritson Road N, Oshawa, ON L1H 5J8 1.82km -
Liquor Control Board of Ontario
74 Thickson Road S, Whitby, ON L1N 7T2 3.63km
-
Park & King Esso
20 Park Road S, Oshawa, ON L1J 4G8 0.68km -
Circle K
20 Park Road S, Oshawa, ON L1J 4G8 0.68km -
Ontario Motor Sales
140 Bond Street W, Oshawa, ON L1J 8M2 0.8km
-
Regent Theatre
50 King Street E, Oshawa, ON L1H 1B3 1.02km -
Landmark Cinemas
75 Consumers Drive, Whitby, ON L1N 9S2 4.36km -
Cineplex Odeon
1351 Grandview Street N, Oshawa, ON L1K 0G1 6.25km
-
Oshawa Public Library, McLaughlin Branch
65 Bagot Street, Oshawa, ON L1H 1N2 0.6km -
Whitby Public Library
701 Rossland Road E, Whitby, ON L1N 8Y9 5.85km -
Whitby Public Library
405 Dundas Street W, Whitby, ON L1N 6A1 6.4km
-
Lakeridge Health
1 Hospital Court, Oshawa, ON L1G 2B9 1.07km -
Ontario Shores Centre for Mental Health Sciences
700 Gordon Street, Whitby, ON L1N 5S9 7.76km -
Glazier Medical Centre
11 Gibb Street, Oshawa, ON L1H 2J9 0.56km














