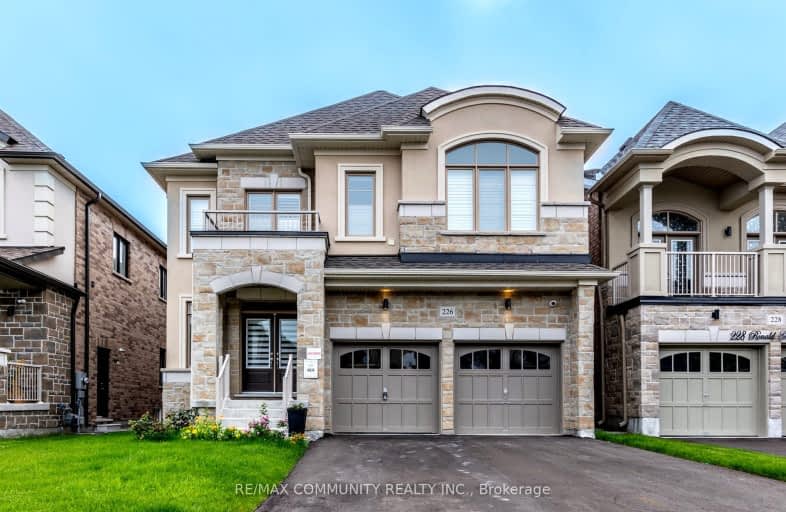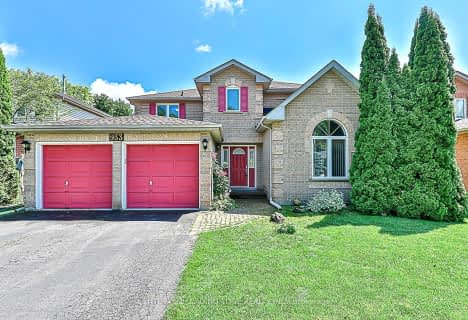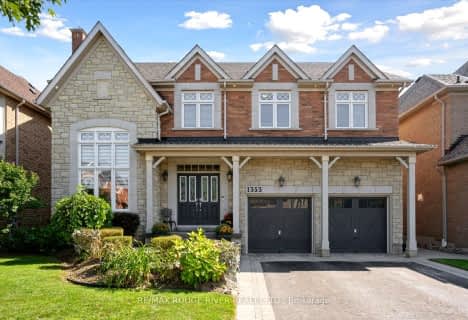Car-Dependent
- Most errands require a car.
Some Transit
- Most errands require a car.
Somewhat Bikeable
- Most errands require a car.

S T Worden Public School
Elementary: PublicSt John XXIII Catholic School
Elementary: CatholicHarmony Heights Public School
Elementary: PublicVincent Massey Public School
Elementary: PublicForest View Public School
Elementary: PublicClara Hughes Public School Elementary Public School
Elementary: PublicDCE - Under 21 Collegiate Institute and Vocational School
Secondary: PublicMonsignor John Pereyma Catholic Secondary School
Secondary: CatholicCourtice Secondary School
Secondary: PublicEastdale Collegiate and Vocational Institute
Secondary: PublicO'Neill Collegiate and Vocational Institute
Secondary: PublicMaxwell Heights Secondary School
Secondary: Public-
Galahad Park
Oshawa ON 1.86km -
Ridge Valley Park
Oshawa ON L1K 2G4 2.41km -
Pinecrest Park
Oshawa ON 2.51km
-
President's Choice Financial ATM
1300 King St E, Oshawa ON L1H 8J4 0.78km -
RBC Royal Bank
1405 Hwy 2, Courtice ON L1E 2J6 1.05km -
RBC Royal Bank
549 King St E (King and Wilson), Oshawa ON L1H 1G3 2.13km
- 4 bath
- 4 bed
- 1500 sqft
1033 Grandview Street North, Oshawa, Ontario • L1K 2S8 • Pinecrest













