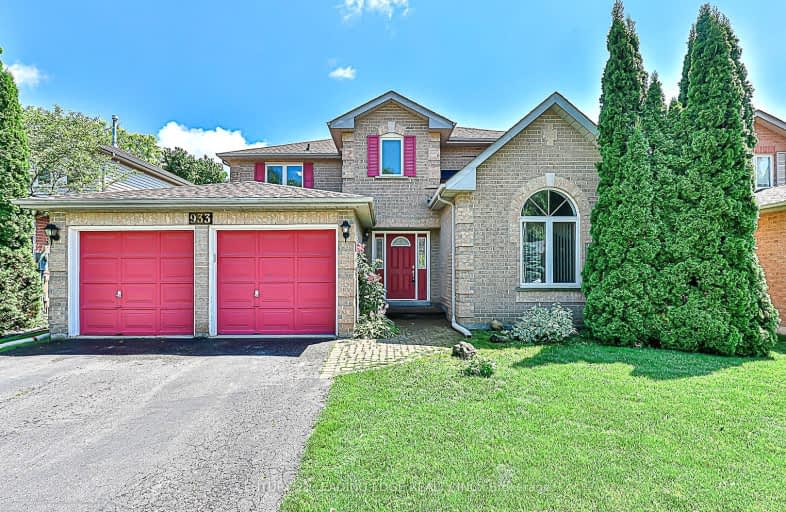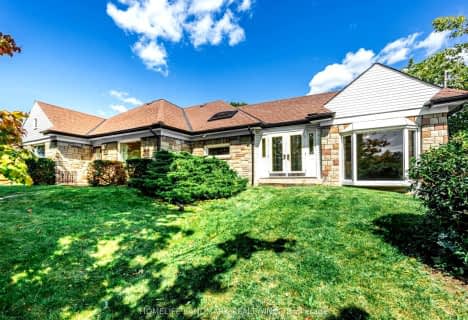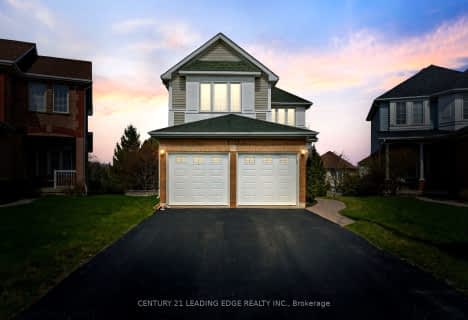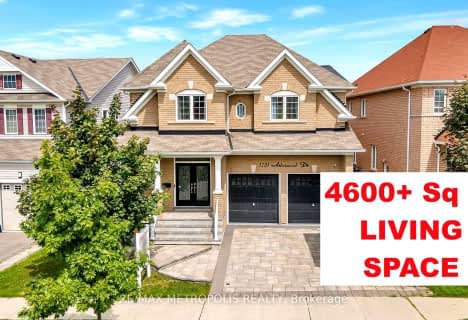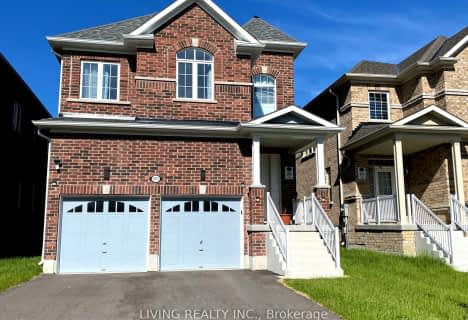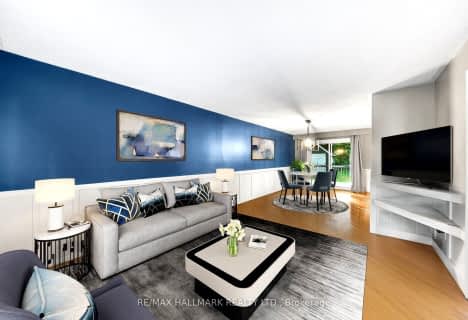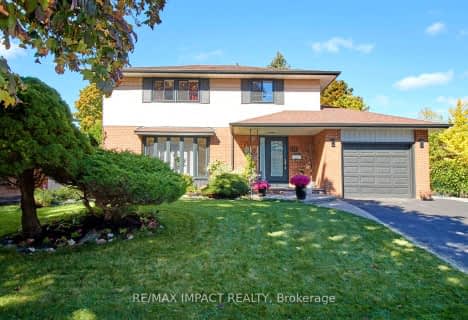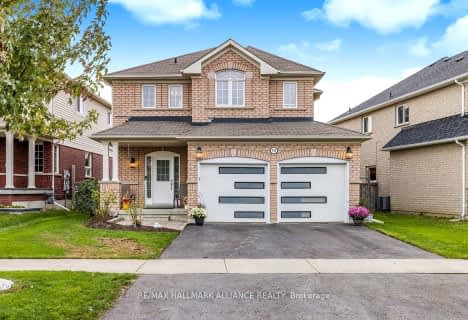Car-Dependent
- Most errands require a car.
Some Transit
- Most errands require a car.
Somewhat Bikeable
- Almost all errands require a car.

St Kateri Tekakwitha Catholic School
Elementary: CatholicHarmony Heights Public School
Elementary: PublicGordon B Attersley Public School
Elementary: PublicSt Joseph Catholic School
Elementary: CatholicPierre Elliott Trudeau Public School
Elementary: PublicNorman G. Powers Public School
Elementary: PublicDCE - Under 21 Collegiate Institute and Vocational School
Secondary: PublicDurham Alternative Secondary School
Secondary: PublicMonsignor John Pereyma Catholic Secondary School
Secondary: CatholicEastdale Collegiate and Vocational Institute
Secondary: PublicO'Neill Collegiate and Vocational Institute
Secondary: PublicMaxwell Heights Secondary School
Secondary: Public-
Rainbow Park
0.58km -
Harmony Valley Dog Park
Rathburn St (Grandview St N), Oshawa ON L1K 2K1 0.76km -
Attersley Park
Attersley Dr (Wilson Road), Oshawa ON 0.9km
-
Localcoin Bitcoin ATM - Grandview Convenience
705 Grandview St N, Oshawa ON L1K 0V4 0.76km -
TD Canada Trust ATM
981 Taunton Rd E, Oshawa ON L1K 0Z7 1.21km -
TD Canada Trust ATM
920 Taunton Rd E, Whitby ON L1R 3L8 1.21km
- 4 bath
- 4 bed
- 3500 sqft
791 Oshawa Boulevard North, Oshawa, Ontario • L1G 5V1 • Centennial
