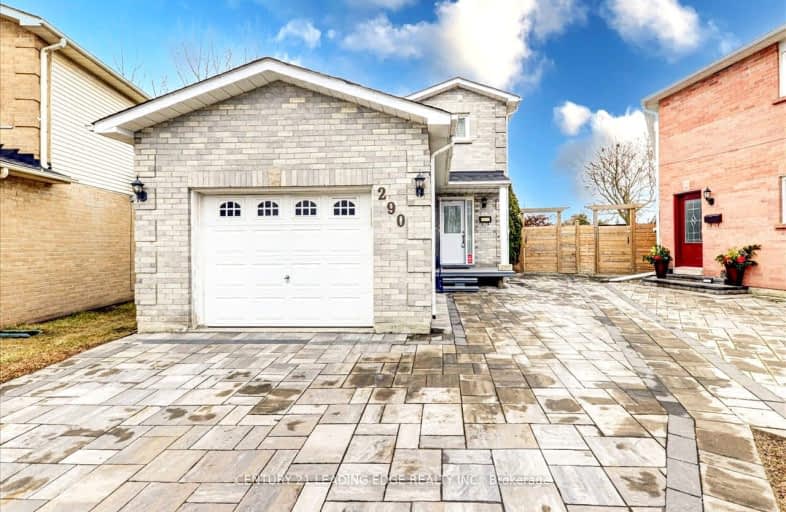Somewhat Walkable
- Some errands can be accomplished on foot.
52
/100
Good Transit
- Some errands can be accomplished by public transportation.
54
/100
Bikeable
- Some errands can be accomplished on bike.
56
/100

College Hill Public School
Elementary: Public
0.23 km
ÉÉC Corpus-Christi
Elementary: Catholic
0.29 km
St Thomas Aquinas Catholic School
Elementary: Catholic
0.22 km
Village Union Public School
Elementary: Public
1.31 km
Waverly Public School
Elementary: Public
1.27 km
Glen Street Public School
Elementary: Public
1.88 km
DCE - Under 21 Collegiate Institute and Vocational School
Secondary: Public
1.45 km
Durham Alternative Secondary School
Secondary: Public
1.14 km
Monsignor John Pereyma Catholic Secondary School
Secondary: Catholic
2.42 km
Monsignor Paul Dwyer Catholic High School
Secondary: Catholic
3.57 km
R S Mclaughlin Collegiate and Vocational Institute
Secondary: Public
3.11 km
O'Neill Collegiate and Vocational Institute
Secondary: Public
2.64 km
-
Village union Playground
1.3km -
Willow Park
50 Willow Park Dr, Whitby ON 4.08km -
Somerset Park
Oshawa ON 4.4km
-
Laurentian Bank of Canada
305 King St W, Oshawa ON L1J 2J8 1.35km -
TD Bank Financial Group
22 Stevenson Rd (King St. W.), Oshawa ON L1J 5L9 1.39km -
Scotiabank
520 King St W, Oshawa ON L1J 2K9 1.45km














