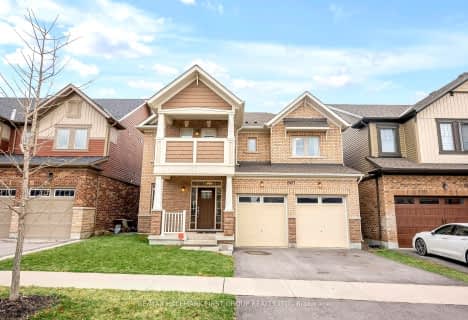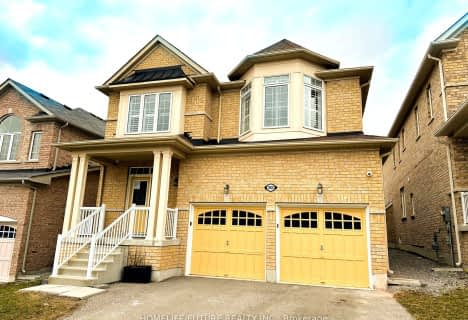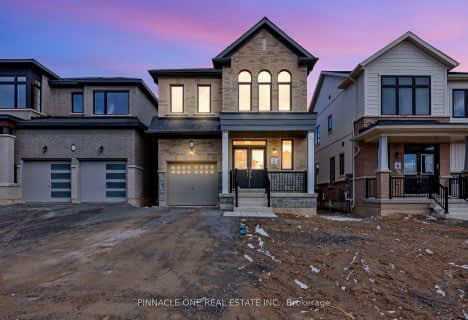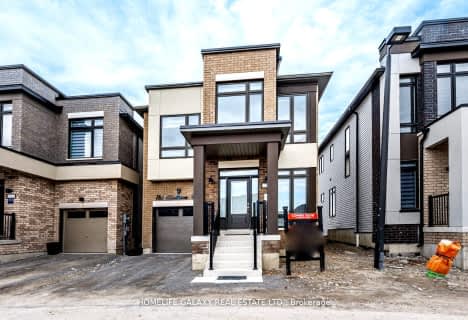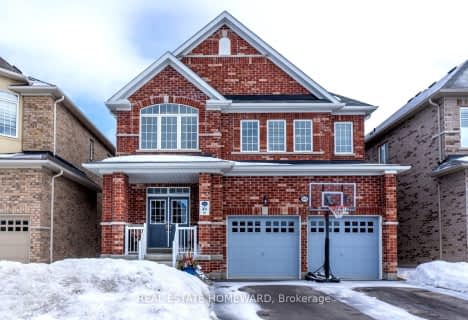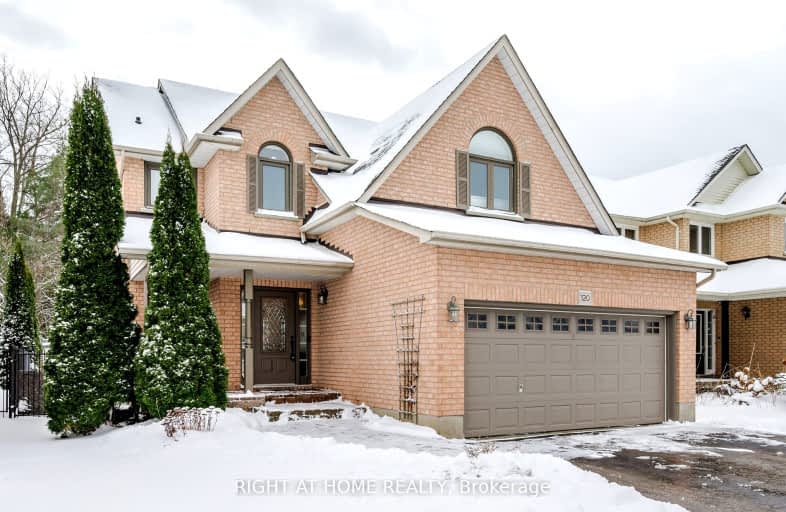
Car-Dependent
- Most errands require a car.
Some Transit
- Most errands require a car.
Somewhat Bikeable
- Most errands require a car.

Unnamed Windfields Farm Public School
Elementary: PublicFather Joseph Venini Catholic School
Elementary: CatholicAdelaide Mclaughlin Public School
Elementary: PublicSunset Heights Public School
Elementary: PublicKedron Public School
Elementary: PublicQueen Elizabeth Public School
Elementary: PublicFather Donald MacLellan Catholic Sec Sch Catholic School
Secondary: CatholicDurham Alternative Secondary School
Secondary: PublicMonsignor Paul Dwyer Catholic High School
Secondary: CatholicR S Mclaughlin Collegiate and Vocational Institute
Secondary: PublicO'Neill Collegiate and Vocational Institute
Secondary: PublicMaxwell Heights Secondary School
Secondary: Public-
Edenwood Park
Oshawa ON 1.93km -
Mountjoy Park & Playground
Clearbrook Dr, Oshawa ON L1K 0L5 2.88km -
Grand Ridge Park
Oshawa ON 3.32km
-
CIBC
1400 Clearbrook Dr, Oshawa ON L1K 2N7 2.86km -
National Bank
575 Thornton Rd N, Oshawa ON L1J 8L5 3.24km -
Meridian Credit Union ATM
4061 Thickson Rd N, Whitby ON L1R 2X3 3.26km
- 4 bath
- 4 bed
- 2500 sqft
3 Donald Wilson Street, Whitby, Ontario • L1R 2H5 • Rolling Acres


