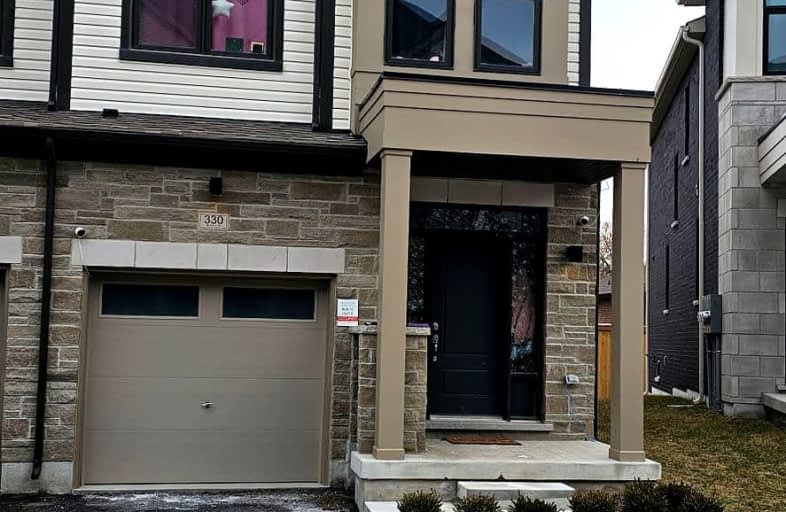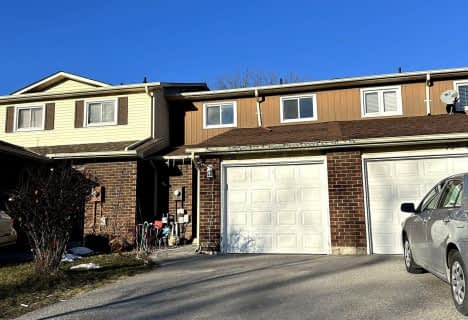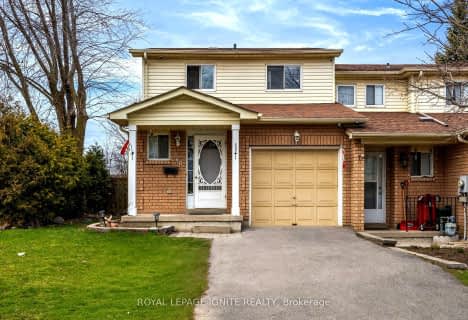Somewhat Walkable
- Some errands can be accomplished on foot.
Some Transit
- Most errands require a car.
Somewhat Bikeable
- Most errands require a car.

St Hedwig Catholic School
Elementary: CatholicSt John XXIII Catholic School
Elementary: CatholicVincent Massey Public School
Elementary: PublicForest View Public School
Elementary: PublicDavid Bouchard P.S. Elementary Public School
Elementary: PublicClara Hughes Public School Elementary Public School
Elementary: PublicDCE - Under 21 Collegiate Institute and Vocational School
Secondary: PublicDurham Alternative Secondary School
Secondary: PublicG L Roberts Collegiate and Vocational Institute
Secondary: PublicMonsignor John Pereyma Catholic Secondary School
Secondary: CatholicEastdale Collegiate and Vocational Institute
Secondary: PublicO'Neill Collegiate and Vocational Institute
Secondary: Public-
Kingside Park
Dean and Wilson, Oshawa ON 0.88km -
Mckenzie Park
Athabasca St, Oshawa ON 1.46km -
Harmony Dog Park
Beatrice, Oshawa ON 1.77km
-
BMO Bank of Montreal
206 Ritson Rd N, Oshawa ON L1G 0B2 2.2km -
BMO Bank of Montreal
1070 Simcoe St N, Oshawa ON L1G 4W4 2.53km -
TD Canada Trust ATM
4 King St W, Oshawa ON L1H 1A3 2.59km






















