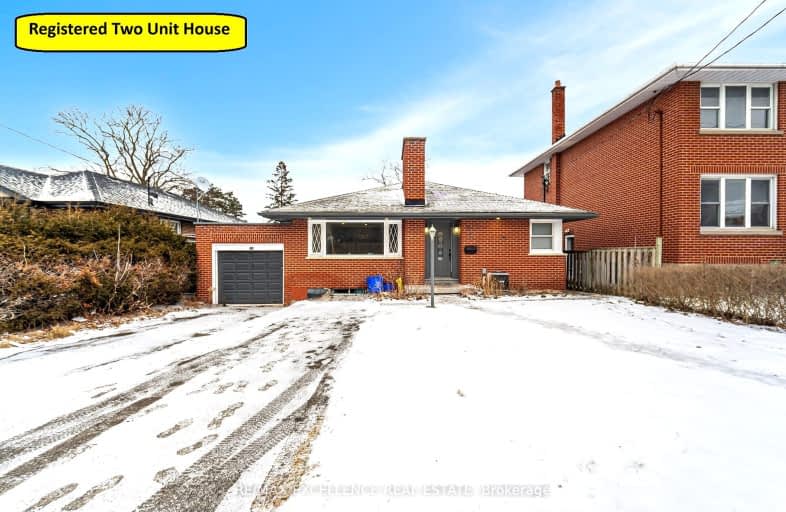Very Walkable
- Most errands can be accomplished on foot.
Good Transit
- Some errands can be accomplished by public transportation.
Very Bikeable
- Most errands can be accomplished on bike.

Mary Street Community School
Elementary: PublicHillsdale Public School
Elementary: PublicBeau Valley Public School
Elementary: PublicCoronation Public School
Elementary: PublicWalter E Harris Public School
Elementary: PublicDr S J Phillips Public School
Elementary: PublicDCE - Under 21 Collegiate Institute and Vocational School
Secondary: PublicDurham Alternative Secondary School
Secondary: PublicMonsignor Paul Dwyer Catholic High School
Secondary: CatholicR S Mclaughlin Collegiate and Vocational Institute
Secondary: PublicEastdale Collegiate and Vocational Institute
Secondary: PublicO'Neill Collegiate and Vocational Institute
Secondary: Public-
Food Basics
555 Rossland Road East, Oshawa 1.72km -
Food 4 Less
385 Stevenson Road North, Oshawa 1.87km -
Siva's Mart
152 Park Road South, Oshawa 1.98km
-
LCBO
232 Ritson Road North, Oshawa 0.57km -
The Beer Store
200 Ritson Road North, Oshawa 0.61km -
The Beer Store
150 Midtown Drive, Oshawa 1.43km
-
Tim Hortons
Lakeridge Hospital, Oshawa 0.44km -
Grill & Co.
1 Hospital Court, Oshawa 0.45km -
Teahouse Restaurant
270 Simcoe Street North, Oshawa 0.47km
-
Tim Hortons
Lakeridge Hospital, Oshawa 0.44km -
Oshawa auxiliary cafe
1 Hospital Court, Oshawa 0.45km -
Panera Bread
240 Ritson Road North, Oshawa 0.71km
-
RBC Royal Bank
236 Ritson Road North, Oshawa 0.64km -
BMO Bank of Montreal
206 Ritson Road North, Oshawa 0.83km -
Td Commercial Banking
Canada 1.19km
-
Costco Gas Station
130 Ritson Road North, Oshawa 0.97km -
Circle K
20 Park Road South, Oshawa 1.65km -
Esso
20 Park Road South, Oshawa 1.65km
-
KeepingOurKidsWorldHealthy
267 French Street, Oshawa 0.52km -
Fit4Less
200 Ritson Road South Unit B6, Oshawa 0.66km -
Spirit Lantern Studios
2-136 Simcoe Street North, Oshawa 0.81km
-
Connaught Park
Oshawa 0.27km -
Alexandra's Bounty Community Garden
364 Simcoe Street North, Oshawa 0.27km -
Alexandra Park
Oshawa 0.34km
-
Durham Region Law Association - Terence V. Kelly Library - Durham Court House
150 Bond Street East, Oshawa 1.04km -
Oshawa Public Libraries - McLaughlin Branch
65 Bagot Street, Oshawa 1.51km -
Oshawa Public Libraries - Northview Branch
250 Beatrice Street East, Oshawa 2.46km
-
Brooker Barry H Dr
14 Hospital Crt, Oshawa 0.33km -
Lakeridge Health Oshawa
1 Hospital Court, Oshawa 0.43km -
R S McLaughlin Durham Regional Cancer Centre
Durham Regional Cancer Centre, 1 Hospital Court, Oshawa 0.44km
-
PureHealth Pharmacy
Lakeridge Health Oshawa Hospital 1, Hospital Court, Oshawa 0.45km -
Oshawa Health Centre Pharmacy
247 Simcoe Street North, Oshawa 0.46km -
Arfiz Group Ltd
117 Simcoe Street North, Oshawa 0.83km
-
Oshawa Gateway Shopping Centre
130-200 Ritson Road North, Oshawa 0.97km -
The Simcoe Mall
Canada 1.14km -
King Ray Plaza
202 King Street East, Oshawa 1.22km
-
Noah Dbagh
155 Glovers Road, Oshawa 3.37km -
Cineplex Odeon Oshawa Cinemas
1351 Grandview Street North, Oshawa 4.33km
-
Wendel Clark's Classic Grill & Bar
67 Simcoe Street North, Oshawa 0.99km -
The Stags Head Pub And Grill
22 Bond Street East, Oshawa 1.08km -
Junction Nightclub
104 King Street East, Oshawa 1.14km






















