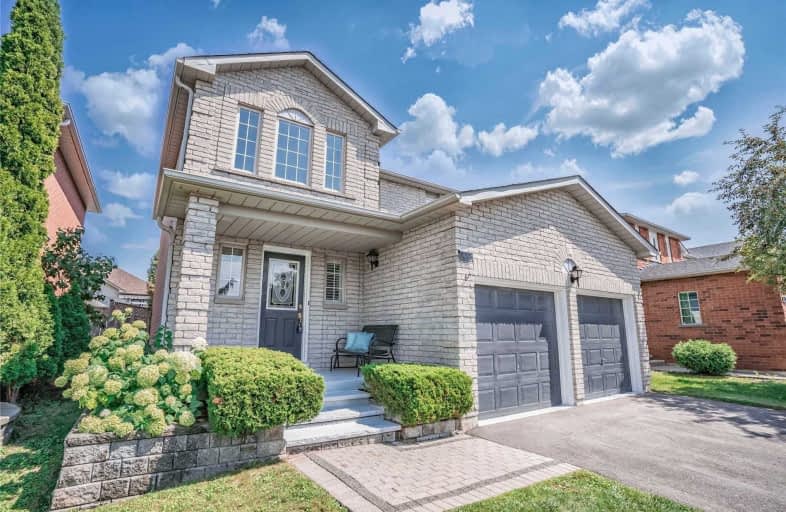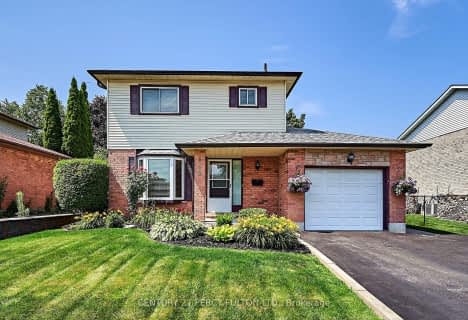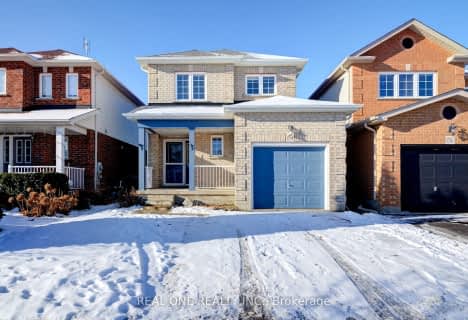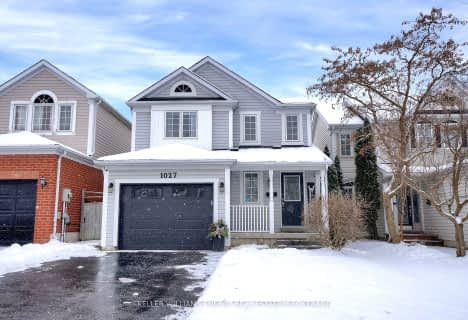
Jeanne Sauvé Public School
Elementary: Public
0.77 km
Father Joseph Venini Catholic School
Elementary: Catholic
1.00 km
Kedron Public School
Elementary: Public
1.44 km
St Joseph Catholic School
Elementary: Catholic
1.32 km
St John Bosco Catholic School
Elementary: Catholic
0.71 km
Sherwood Public School
Elementary: Public
0.23 km
Father Donald MacLellan Catholic Sec Sch Catholic School
Secondary: Catholic
4.21 km
Monsignor Paul Dwyer Catholic High School
Secondary: Catholic
3.99 km
R S Mclaughlin Collegiate and Vocational Institute
Secondary: Public
4.24 km
Eastdale Collegiate and Vocational Institute
Secondary: Public
3.93 km
O'Neill Collegiate and Vocational Institute
Secondary: Public
3.87 km
Maxwell Heights Secondary School
Secondary: Public
1.18 km














