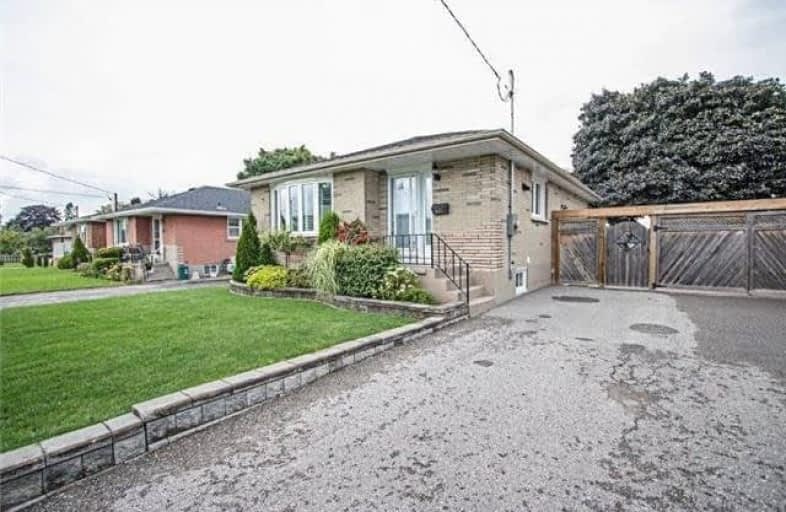
3D Walkthrough

St Hedwig Catholic School
Elementary: Catholic
0.71 km
Monsignor John Pereyma Elementary Catholic School
Elementary: Catholic
0.85 km
Bobby Orr Public School
Elementary: Public
1.66 km
Vincent Massey Public School
Elementary: Public
2.55 km
David Bouchard P.S. Elementary Public School
Elementary: Public
0.33 km
Clara Hughes Public School Elementary Public School
Elementary: Public
1.17 km
DCE - Under 21 Collegiate Institute and Vocational School
Secondary: Public
2.31 km
Durham Alternative Secondary School
Secondary: Public
3.34 km
G L Roberts Collegiate and Vocational Institute
Secondary: Public
3.15 km
Monsignor John Pereyma Catholic Secondary School
Secondary: Catholic
0.96 km
Eastdale Collegiate and Vocational Institute
Secondary: Public
2.70 km
O'Neill Collegiate and Vocational Institute
Secondary: Public
3.11 km












