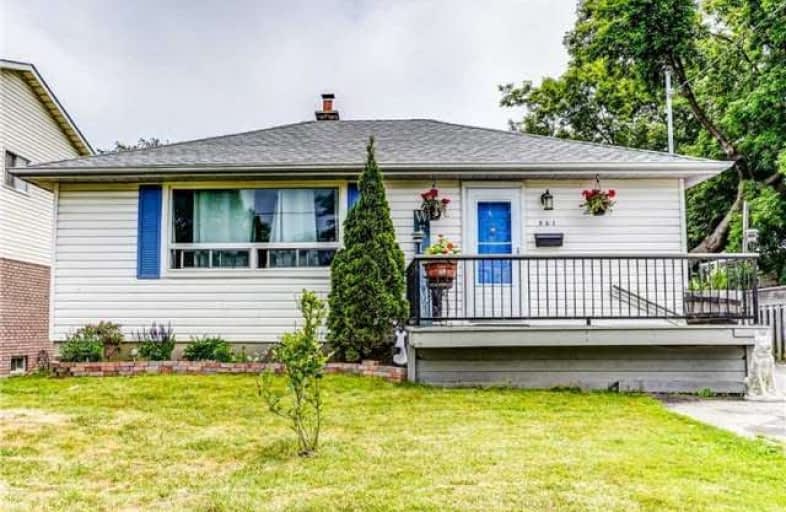
St Hedwig Catholic School
Elementary: Catholic
1.02 km
Monsignor John Pereyma Elementary Catholic School
Elementary: Catholic
0.69 km
Bobby Orr Public School
Elementary: Public
1.39 km
Glen Street Public School
Elementary: Public
2.08 km
David Bouchard P.S. Elementary Public School
Elementary: Public
0.66 km
Clara Hughes Public School Elementary Public School
Elementary: Public
1.43 km
DCE - Under 21 Collegiate Institute and Vocational School
Secondary: Public
2.53 km
Durham Alternative Secondary School
Secondary: Public
3.53 km
G L Roberts Collegiate and Vocational Institute
Secondary: Public
2.88 km
Monsignor John Pereyma Catholic Secondary School
Secondary: Catholic
0.80 km
Eastdale Collegiate and Vocational Institute
Secondary: Public
3.00 km
O'Neill Collegiate and Vocational Institute
Secondary: Public
3.41 km











