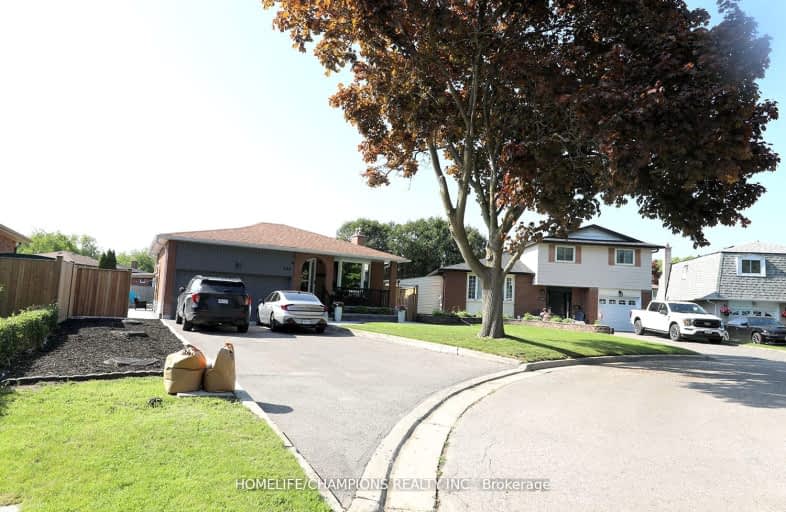Car-Dependent
- Most errands require a car.
Some Transit
- Most errands require a car.
Bikeable
- Some errands can be accomplished on bike.

Hillsdale Public School
Elementary: PublicSir Albert Love Catholic School
Elementary: CatholicHarmony Heights Public School
Elementary: PublicVincent Massey Public School
Elementary: PublicCoronation Public School
Elementary: PublicWalter E Harris Public School
Elementary: PublicDCE - Under 21 Collegiate Institute and Vocational School
Secondary: PublicDurham Alternative Secondary School
Secondary: PublicMonsignor John Pereyma Catholic Secondary School
Secondary: CatholicEastdale Collegiate and Vocational Institute
Secondary: PublicO'Neill Collegiate and Vocational Institute
Secondary: PublicMaxwell Heights Secondary School
Secondary: Public-
Food Basics
555 Rossland Road East, Oshawa 0.72km -
OneLove Caribbean Groceries
595 King Street East, Oshawa 1.3km -
4 Seasons Convenience
378 Wilson Road South, Oshawa 2.44km
-
LCBO
Rossland Square, 555 Rossland Road East, Oshawa 0.73km -
The Beer Store
650 King Street East, Oshawa 1.19km -
LCBO
232 Ritson Road North, Oshawa 1.47km
-
Square Boy Pizza
555 Rossland Road East, Oshawa 0.72km -
Bollocks Pub & Kitchen - Oshawa
555 Rossland Road East, Oshawa 0.73km -
P B's Fish & Chips
555 Rossland Road East, Oshawa 0.75km
-
Coffee Culture Café & Eatery
555 Rossland Road East, Oshawa 0.77km -
Tim Hortons
560 King Street East, Oshawa 1.25km -
Panera Bread
240 Ritson Road North, Oshawa 1.3km
-
BMO Bank of Montreal
206 Ritson Road North, Oshawa 1.37km -
RBC Royal Bank
236 Ritson Road North, Oshawa 1.37km -
Credit Union Central of Ontario LTD
214 King Street East, Oshawa 1.76km
-
Costco Gas Station
130 Ritson Road North, Oshawa 1.49km -
HUSKY
351 Wilson Road South, Oshawa 2.34km -
Petro-Canada
925 Simcoe Street North, Oshawa 2.48km
-
Weight Watchers
Oshawa 0.2km -
Yoga With Frances
279 Central Park Boulevard North, Oshawa 0.83km -
Back in Balance Fitness and Nutrition
650 King Street East, Oshawa 1.12km
-
Valley Grove Park
Oshawa 0.41km -
Galahad Park
Oshawa 0.51km -
Easton park
Oshawa 0.66km
-
Andi's Free Little Library
81 Brunswick Street, Oshawa 1.56km -
Durham Region Law Association - Terence V. Kelly Library - Durham Court House
150 Bond Street East, Oshawa 1.85km -
Library
902 Taggart Crescent, Oshawa 2.61km
-
Durham Psychotherapy Services
231 William Street East, Oshawa 1.56km -
Hillsdale Manor Home for the Aged
600 Oshawa Boulevard North, Oshawa 1.57km -
Medical Trust Clinics
247 Simcoe Street North Unit 101, Oshawa 1.99km
-
Shoppers Drug Mart
545 Rossland Road East, Oshawa 0.81km -
Shoprite Pharmacy
600 King Street East, Oshawa 1.17km -
Harmony Valley Pharmacy
705 Grandview Street North #105A, Oshawa 1.2km
-
Rossland Square
555 Rossland Road East, Oshawa 0.75km -
Oshawa Gateway Shopping Centre
130-200 Ritson Road North, Oshawa 1.49km -
King Ray Plaza
202 King Street East, Oshawa 1.8km
-
Cineplex Odeon Oshawa Cinemas
1351 Grandview Street North, Oshawa 3.16km -
Noah Dbagh
155 Glovers Road, Oshawa 3.55km
-
Bollocks Pub & Kitchen - Oshawa
555 Rossland Road East, Oshawa 0.73km -
The Toad Stool Pub and Restaurant
701 Grandview Street North, Oshawa 1.2km -
Portly Piper Pub Oshawa
557 King Street East, Oshawa 1.3km






















