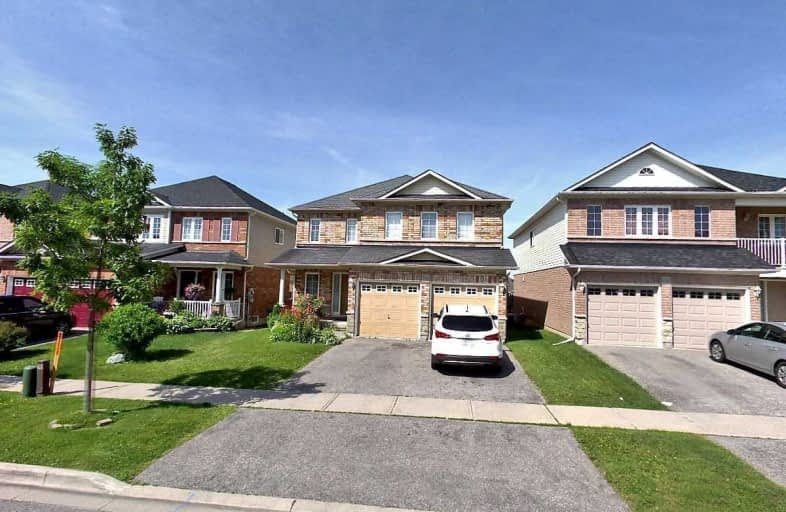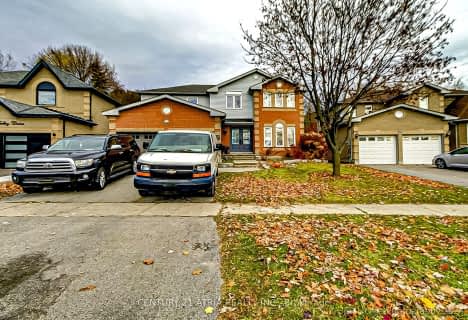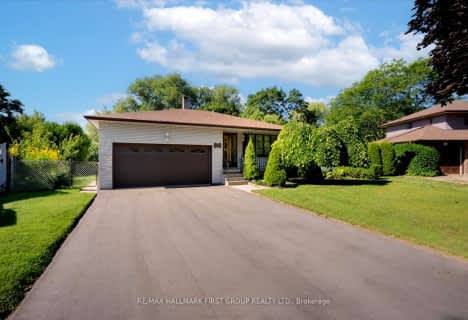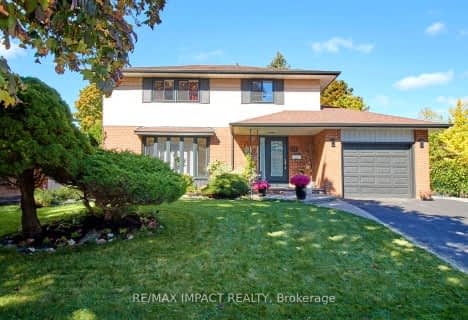Car-Dependent
- Almost all errands require a car.
Some Transit
- Most errands require a car.
Somewhat Bikeable
- Most errands require a car.

Jeanne Sauvé Public School
Elementary: PublicFather Joseph Venini Catholic School
Elementary: CatholicKedron Public School
Elementary: PublicQueen Elizabeth Public School
Elementary: PublicSt John Bosco Catholic School
Elementary: CatholicSherwood Public School
Elementary: PublicFather Donald MacLellan Catholic Sec Sch Catholic School
Secondary: CatholicMonsignor Paul Dwyer Catholic High School
Secondary: CatholicR S Mclaughlin Collegiate and Vocational Institute
Secondary: PublicEastdale Collegiate and Vocational Institute
Secondary: PublicO'Neill Collegiate and Vocational Institute
Secondary: PublicMaxwell Heights Secondary School
Secondary: Public-
Kedron Park & Playground
452 Britannia Ave E, Oshawa ON L1L 1B7 1.22km -
Mary street park
Mary And Beatrice, Oshawa ON 2.01km -
Glenbourne Park
Glenbourne Dr, Oshawa ON 2.43km
-
TD Bank Financial Group
981 Taunton Rd E, Oshawa ON L1K 0Z7 1.83km -
Scotiabank
2630 Simcoe St N, Oshawa ON L1L 0R1 3.16km -
CIBC
500 Rossland Rd W (Stevenson rd), Oshawa ON L1J 3H2 4.2km
- 3 bath
- 4 bed
- 1100 sqft
1010 Central Park Boulevard North, Oshawa, Ontario • L1G 7A6 • Centennial











