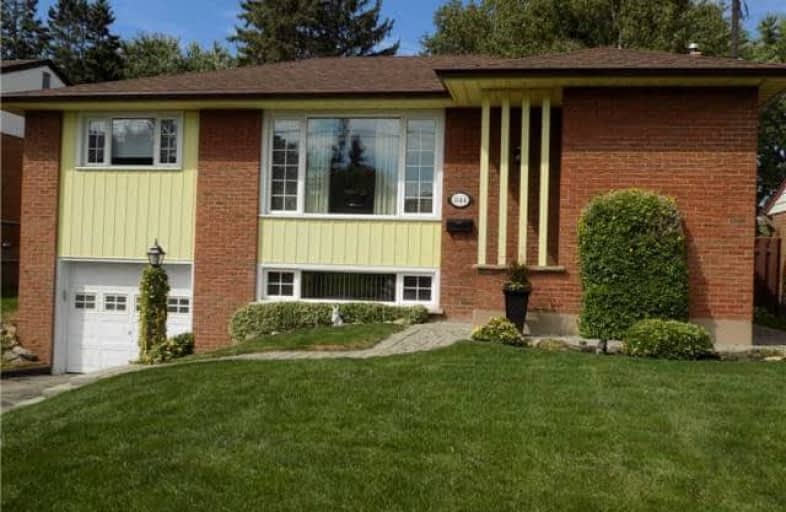
St Hedwig Catholic School
Elementary: Catholic
1.26 km
St John XXIII Catholic School
Elementary: Catholic
1.25 km
Vincent Massey Public School
Elementary: Public
1.55 km
Forest View Public School
Elementary: Public
1.26 km
David Bouchard P.S. Elementary Public School
Elementary: Public
1.07 km
Clara Hughes Public School Elementary Public School
Elementary: Public
0.18 km
DCE - Under 21 Collegiate Institute and Vocational School
Secondary: Public
2.82 km
Durham Alternative Secondary School
Secondary: Public
3.94 km
G L Roberts Collegiate and Vocational Institute
Secondary: Public
4.36 km
Monsignor John Pereyma Catholic Secondary School
Secondary: Catholic
2.20 km
Eastdale Collegiate and Vocational Institute
Secondary: Public
1.67 km
O'Neill Collegiate and Vocational Institute
Secondary: Public
3.10 km






