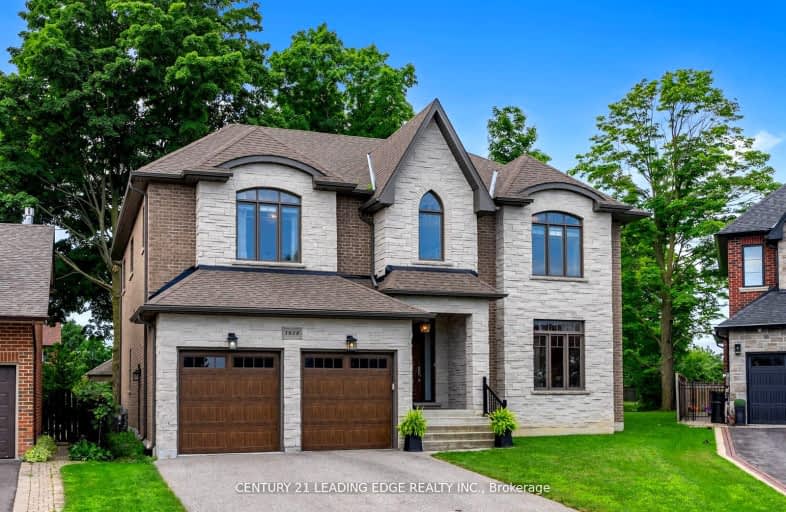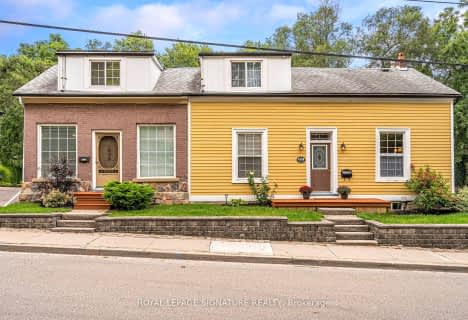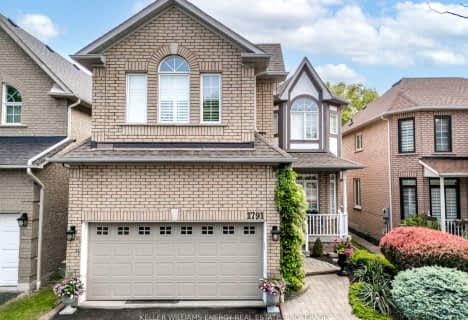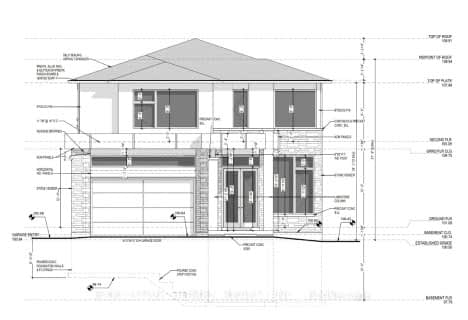Car-Dependent
- Most errands require a car.
Some Transit
- Most errands require a car.
Somewhat Bikeable
- Most errands require a car.

Vaughan Willard Public School
Elementary: PublicFr Fenelon Catholic School
Elementary: CatholicGandatsetiagon Public School
Elementary: PublicMaple Ridge Public School
Elementary: PublicSt Isaac Jogues Catholic School
Elementary: CatholicWilliam Dunbar Public School
Elementary: PublicÉcole secondaire Ronald-Marion
Secondary: PublicSir Oliver Mowat Collegiate Institute
Secondary: PublicPine Ridge Secondary School
Secondary: PublicDunbarton High School
Secondary: PublicSt Mary Catholic Secondary School
Secondary: CatholicPickering High School
Secondary: Public-
Rouge National Urban Park
Zoo Rd, Toronto ON M1B 5W8 5.44km -
Adam's Park
2 Rozell Rd, Toronto ON 5.53km -
Lower Highland Creek Park
Scarborough ON 7.7km
-
BMO Bank of Montreal
1360 Kingston Rd (Hwy 2 & Glenanna Road), Pickering ON L1V 3B4 1.56km -
CIBC
510 Copper Creek Dr (Donald Cousins Parkway), Markham ON L6B 0S1 9.83km -
RBC Royal Bank
60 Copper Creek Dr, Markham ON L6B 0P2 10.68km
- 6 bath
- 5 bed
- 3000 sqft
1966 Valley Farm Road North, Pickering, Ontario • L1V 1X8 • Liverpool
- 4 bath
- 4 bed
- 2500 sqft
2331 Strathmore Crescent, Pickering, Ontario • L1X 2H2 • Brock Ridge





















