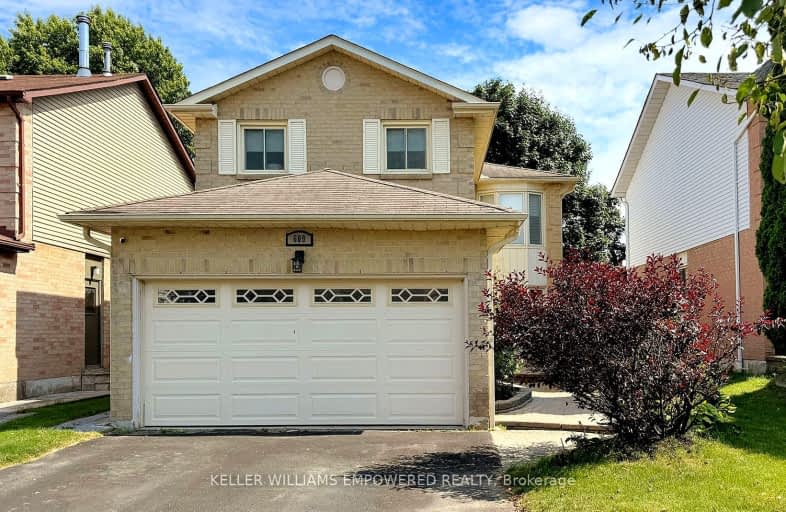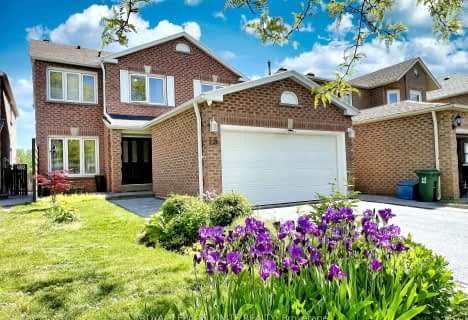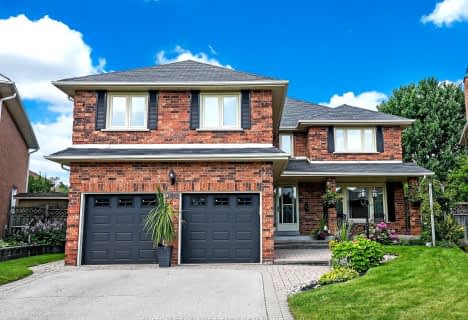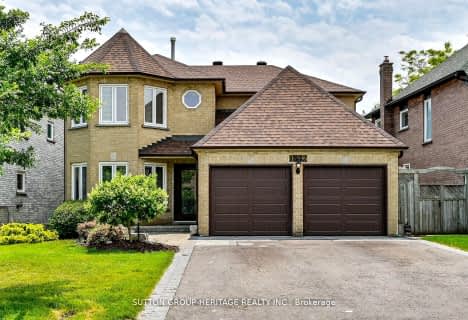Somewhat Walkable
- Some errands can be accomplished on foot.
Some Transit
- Most errands require a car.
Somewhat Bikeable
- Most errands require a car.

Elizabeth B Phin Public School
Elementary: PublicFr Fenelon Catholic School
Elementary: CatholicAltona Forest Public School
Elementary: PublicGandatsetiagon Public School
Elementary: PublicHighbush Public School
Elementary: PublicSt Elizabeth Seton Catholic School
Elementary: CatholicÉcole secondaire Ronald-Marion
Secondary: PublicSir Oliver Mowat Collegiate Institute
Secondary: PublicPine Ridge Secondary School
Secondary: PublicDunbarton High School
Secondary: PublicSt Mary Catholic Secondary School
Secondary: CatholicPickering High School
Secondary: Public-
Adam's Park
2 Rozell Rd, Toronto ON 4.38km -
Boxgrove Community Park
14th Ave. & Boxgrove By-Pass, Markham ON 9.49km -
Milliken Park
5555 Steeles Ave E (btwn McCowan & Middlefield Rd.), Scarborough ON M9L 1S7 12.01km
-
RBC Royal Bank
865 Milner Ave (Morningside), Scarborough ON M1B 5N6 6.87km -
TD Bank Financial Group
15 Westney Rd N (Kingston Rd), Ajax ON L1T 1P4 7.5km -
CIBC
510 Copper Creek Dr (Donald Cousins Parkway), Markham ON L6B 0S1 8.99km
- 4 bath
- 4 bed
- 2000 sqft
1009 Rambleberry Avenue, Pickering, Ontario • L1V 5X7 • Liverpool
- 4 bath
- 4 bed
- 2000 sqft
1184 Pebblestone Crescent, Pickering, Ontario • L1X 1A7 • Liverpool





















