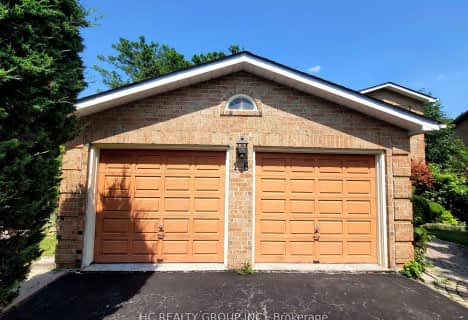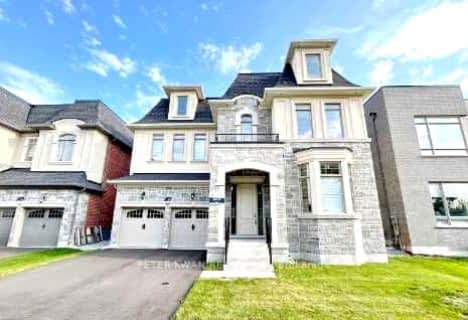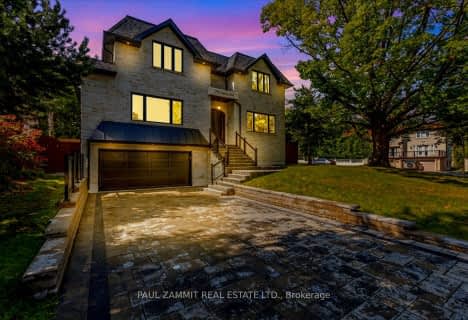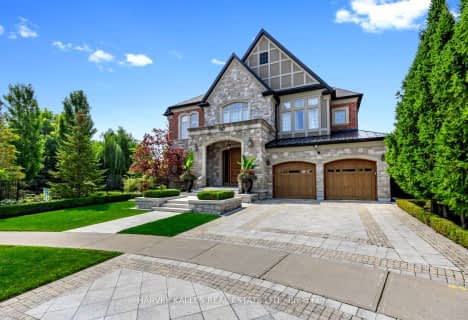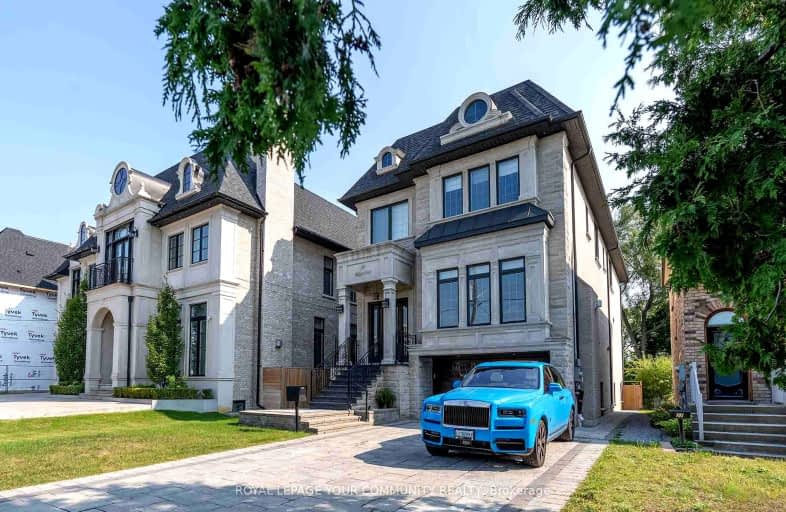
Very Walkable
- Most errands can be accomplished on foot.
Good Transit
- Some errands can be accomplished by public transportation.
Somewhat Bikeable
- Most errands require a car.

Ross Doan Public School
Elementary: PublicSt Charles Garnier Catholic Elementary School
Elementary: CatholicRoselawn Public School
Elementary: PublicSt John Paul II Catholic Elementary School
Elementary: CatholicCharles Howitt Public School
Elementary: PublicRed Maple Public School
Elementary: PublicÉcole secondaire Norval-Morrisseau
Secondary: PublicThornlea Secondary School
Secondary: PublicAlexander MacKenzie High School
Secondary: PublicLangstaff Secondary School
Secondary: PublicWestmount Collegiate Institute
Secondary: PublicBayview Secondary School
Secondary: Public-
Richvale Athletic Park
Ave Rd, Richmond Hill ON 1.12km -
Helmkay Park
98 Ridgley Cr, Richmond Hill ON L4C 2L4 3.15km -
Mill Pond Park
262 Mill St (at Trench St), Richmond Hill ON 3.43km
-
CIBC
8825 Yonge St (South Hill Shopping Centre), Richmond Hill ON L4C 6Z1 0.97km -
TD Bank Financial Group
9200 Bathurst St (at Rutherford Rd), Thornhill ON L4J 8W1 2.15km -
TD Bank Financial Group
7967 Yonge St, Thornhill ON L3T 2C4 2.89km
- 7 bath
- 5 bed
- 5000 sqft
167 Hillsview Drive, Richmond Hill, Ontario • L4C 3E2 • Observatory
- 6 bath
- 5 bed
- 5000 sqft
43 Denham Drive, Richmond Hill, Ontario • L4C 6H7 • South Richvale
- 7 bath
- 4 bed
- 5000 sqft
104 Dexter Road, Richmond Hill, Ontario • L4C 5P5 • North Richvale
- 6 bath
- 4 bed
- 3500 sqft
35 Edgar Avenue, Richmond Hill, Ontario • L4C 6K2 • South Richvale
- 5 bath
- 7 bed
- 3500 sqft
34 Garden Avenue, Richmond Hill, Ontario • L4C 6L9 • South Richvale
- 9 bath
- 5 bed
- 5000 sqft
29 Moodie Drive, Richmond Hill, Ontario • L4C 8C8 • South Richvale




