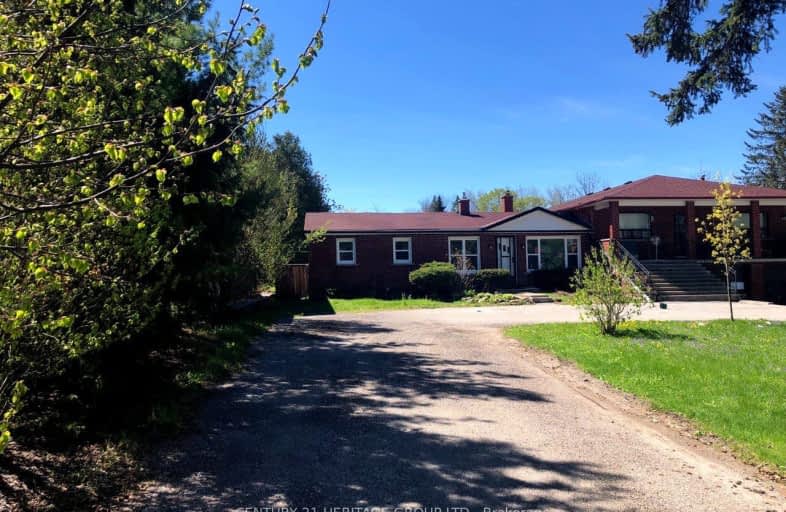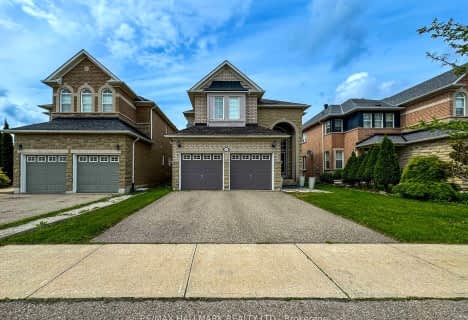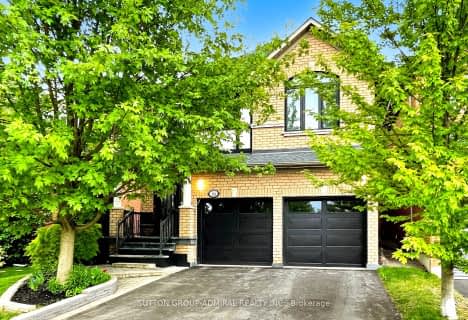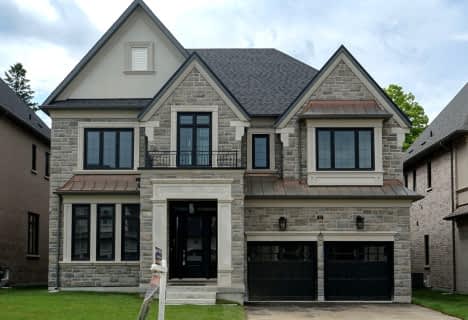Somewhat Walkable
- Some errands can be accomplished on foot.
Some Transit
- Most errands require a car.
Somewhat Bikeable
- Most errands require a car.

Académie de la Moraine
Elementary: PublicOur Lady of the Annunciation Catholic Elementary School
Elementary: CatholicWindham Ridge Public School
Elementary: PublicKettle Lakes Public School
Elementary: PublicOak Ridges Public School
Elementary: PublicOur Lady of Hope Catholic Elementary School
Elementary: CatholicACCESS Program
Secondary: PublicÉSC Renaissance
Secondary: CatholicDr G W Williams Secondary School
Secondary: PublicAurora High School
Secondary: PublicCardinal Carter Catholic Secondary School
Secondary: CatholicRichmond Hill High School
Secondary: Public-
Lake Wilcox Park
Sunset Beach Rd, Richmond Hill ON 2.59km -
William Kennedy Park
Kennedy St (Corenr ridge Road), Aurora ON 4.91km -
Devonsleigh Playground
117 Devonsleigh Blvd, Richmond Hill ON L4S 1G2 5.13km
-
CIBC
660 Wellington St E (Bayview Ave.), Aurora ON L4G 0K3 6.44km -
TD Bank Financial Group
1540 Elgin Mills Rd E, Richmond Hill ON L4S 0B2 7.69km -
Scotiabank
1580 Elgin Mills Rd E, Richmond Hill ON L4S 0B2 7.71km
- 3 bath
- 4 bed
442 Sunset Beach Road, Richmond Hill, Ontario • L4E 3J2 • Oak Ridges Lake Wilcox
- 4 bath
- 5 bed
- 3500 sqft
378 Old Bloomington Road, Aurora, Ontario • L4G 0M2 • Aurora Estates
- 8 bath
- 5 bed
- 3500 sqft
196 Olde Bayview Avenue, Richmond Hill, Ontario • L4E 3C9 • Oak Ridges Lake Wilcox
- 6 bath
- 4 bed
- 3500 sqft
11 Macleod Estate Court, Richmond Hill, Ontario • L4E 0B1 • Jefferson





















