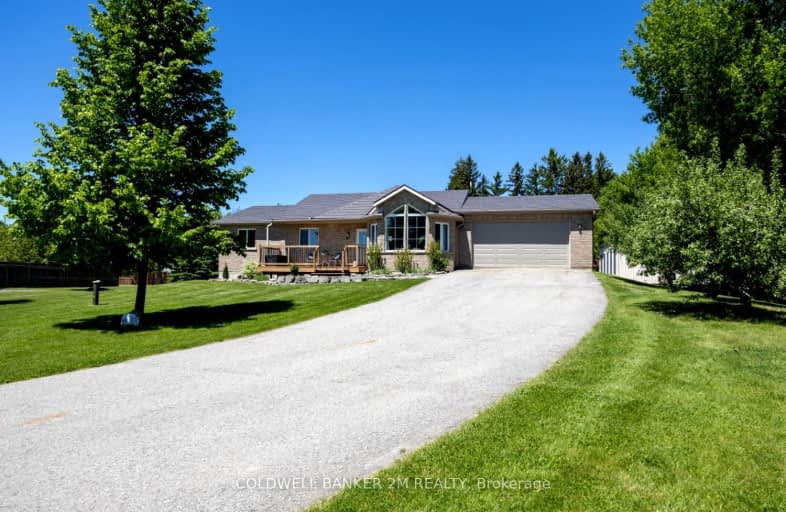Car-Dependent
- Most errands require a car.
26
/100
Somewhat Bikeable
- Most errands require a car.
28
/100

Enniskillen Public School
Elementary: Public
13.48 km
Grandview Public School
Elementary: Public
11.01 km
Dr George Hall Public School
Elementary: Public
16.76 km
Cartwright Central Public School
Elementary: Public
3.45 km
S A Cawker Public School
Elementary: Public
13.37 km
R H Cornish Public School
Elementary: Public
13.40 km
St. Thomas Aquinas Catholic Secondary School
Secondary: Catholic
21.88 km
Courtice Secondary School
Secondary: Public
24.83 km
Lindsay Collegiate and Vocational Institute
Secondary: Public
24.19 km
St. Stephen Catholic Secondary School
Secondary: Catholic
24.51 km
Port Perry High School
Secondary: Public
13.22 km
Maxwell Heights Secondary School
Secondary: Public
21.84 km
-
Goreskis Trailer Park
9.63km -
Goreski Summer Resort
225 Platten Blvd, Port Perry ON L9L 1B4 9.8km -
Seven Mile Island
2790 Seven Mile Island Rd, Scugog ON 10.16km
-
CIBC
145 Queen St, Port Perry ON L9L 1B8 12.42km -
TD Canada Trust Branch and ATM
165 Queen St, Port Perry ON L9L 1B8 12.46km -
BMO Bank of Montreal
Port Perry Plaza, Port Perry ON L9L 1H7 12.57km


