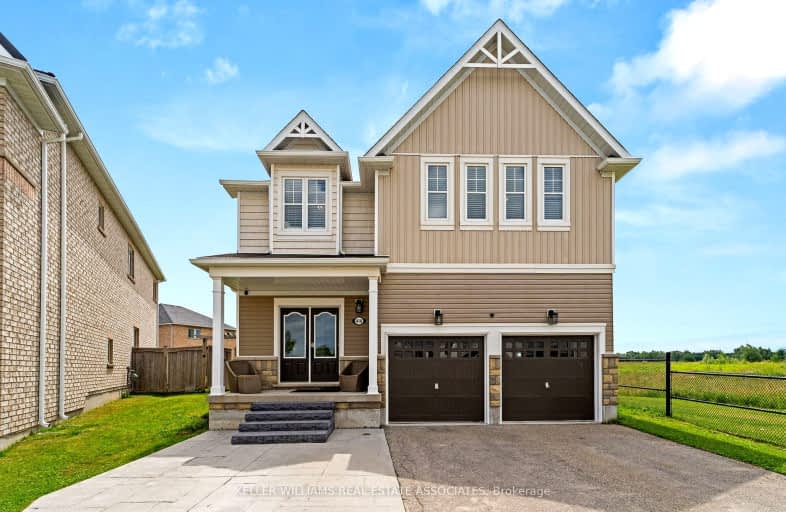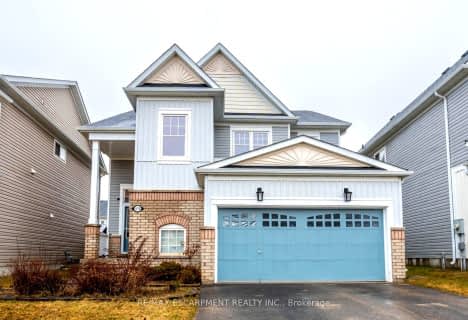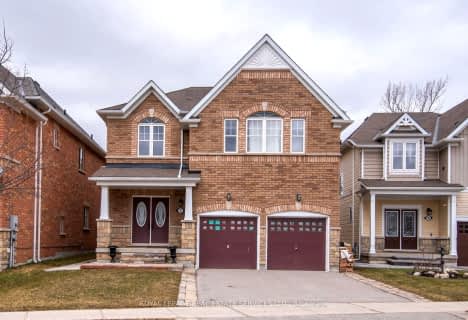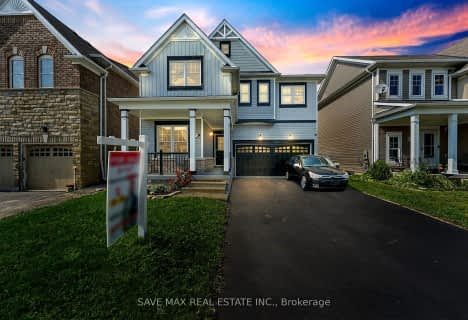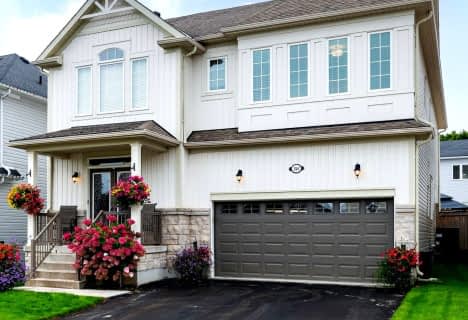Car-Dependent
- Almost all errands require a car.
15
/100
Somewhat Bikeable
- Most errands require a car.
33
/100

Laurelwoods Elementary School
Elementary: Public
15.45 km
Primrose Elementary School
Elementary: Public
4.33 km
Hyland Heights Elementary School
Elementary: Public
1.44 km
Mono-Amaranth Public School
Elementary: Public
17.29 km
Centennial Hylands Elementary School
Elementary: Public
1.15 km
Glenbrook Elementary School
Elementary: Public
0.70 km
Alliston Campus
Secondary: Public
26.72 km
Dufferin Centre for Continuing Education
Secondary: Public
19.64 km
Erin District High School
Secondary: Public
35.80 km
Centre Dufferin District High School
Secondary: Public
1.32 km
Westside Secondary School
Secondary: Public
20.95 km
Orangeville District Secondary School
Secondary: Public
19.68 km
$
$1,199,900
- 6 bath
- 5 bed
- 3000 sqft
357 Col Phillips Drive, Shelburne, Ontario • L9V 3V5 • Shelburne
