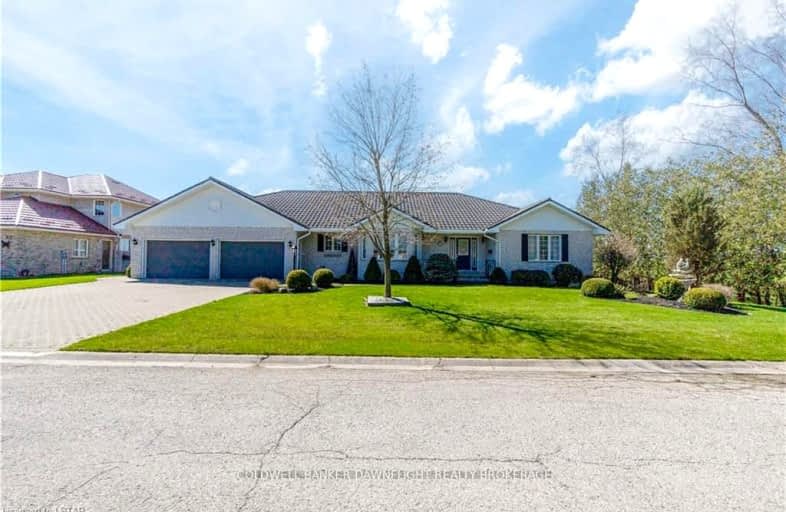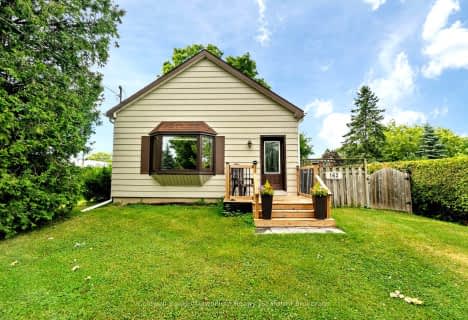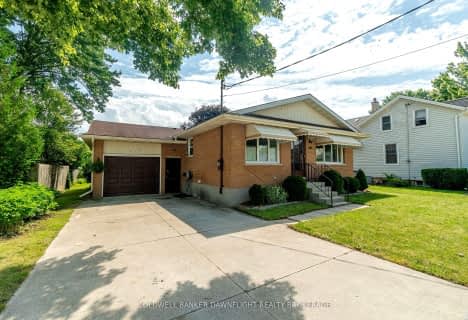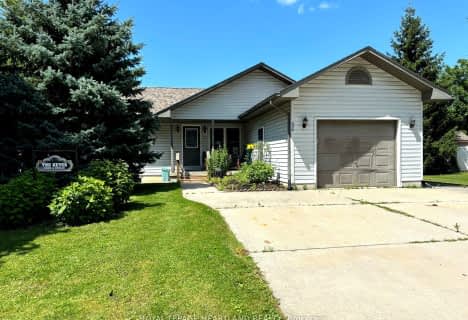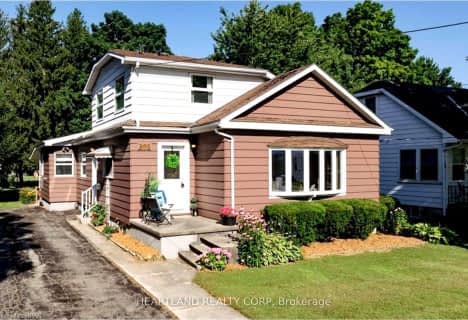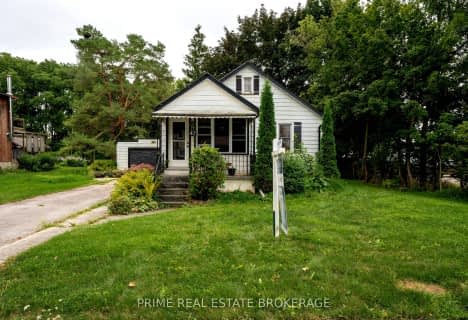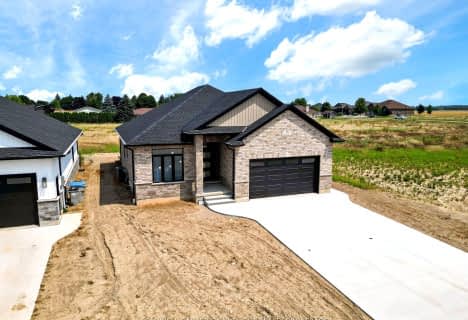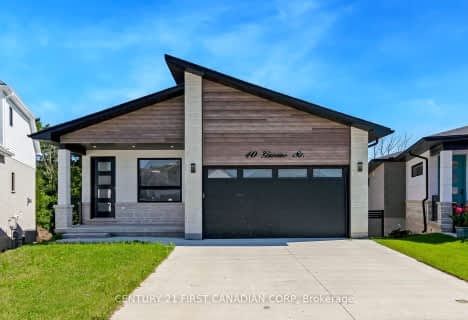Car-Dependent
- Almost all errands require a car.
Somewhat Bikeable
- Most errands require a car.

Bluewater Coast Elementary Public School
Elementary: PublicSouth Huron District - Elementary
Elementary: PublicStephen Central Public School
Elementary: PublicPrecious Blood Separate School
Elementary: CatholicExeter Elementary School
Elementary: PublicWilberforce Public School
Elementary: PublicNorth Middlesex District High School
Secondary: PublicAvon Maitland District E-learning Centre
Secondary: PublicMitchell District High School
Secondary: PublicSouth Huron District High School
Secondary: PublicCentral Huron Secondary School
Secondary: PublicSt Anne's Catholic School
Secondary: Catholic-
MacNaughton Park
Exeter ON 1.64km -
Elm Street Park
18.45km -
Bluewater Hay Municipal Park
Sararas Rd, Bluewater ON N0M 2T0 20.29km
-
Bps Enterprises
415 Main St, Exeter ON N0M 1S0 0.95km -
BMO Bank of Montreal
400 Main St, Exeter ON N0M 1S6 0.97km -
Scotiabank
280 Main St, Exeter ON N0M 1S6 1.15km
- 2 bath
- 3 bed
- 1500 sqft
40 Greene Street Street, South Huron, Ontario • N0M 1S2 • South Huron
