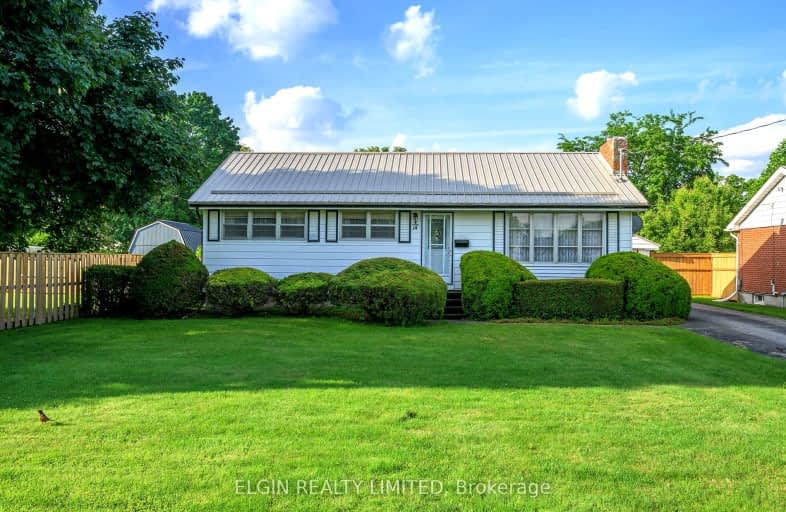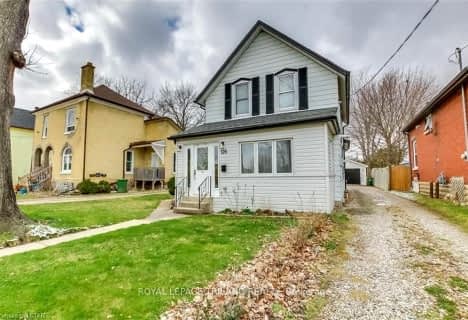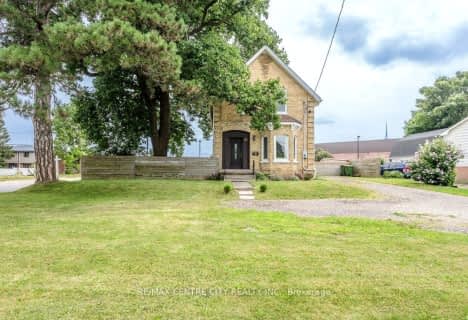Car-Dependent
- Almost all errands require a car.
12
/100
Somewhat Bikeable
- Most errands require a car.
35
/100

Monsignor Morrison Separate School
Elementary: Catholic
0.57 km
June Rose Callwood Public School
Elementary: Public
0.70 km
Forest Park Public School
Elementary: Public
2.31 km
St. Anne's Separate School
Elementary: Catholic
2.81 km
Lockes Public School
Elementary: Public
0.72 km
Pierre Elliott Trudeau French Immersion Public School
Elementary: Public
2.40 km
Arthur Voaden Secondary School
Secondary: Public
1.02 km
Central Elgin Collegiate Institute
Secondary: Public
2.45 km
St Joseph's High School
Secondary: Catholic
4.29 km
Regina Mundi College
Secondary: Catholic
11.70 km
Parkside Collegiate Institute
Secondary: Public
3.78 km
Sir Wilfrid Laurier Secondary School
Secondary: Public
17.52 km
-
V. A. Barrie Park
68 Sunset Dr, St. Thomas ON 2.15km -
Rail City Recreation Inc
1 Silver St, St. Thomas ON N5P 4L8 2.13km -
St. Thomas Elevated Park
St. Thomas ON 2.39km
-
BMO Bank of Montreal
739 Talbot St, St. Thomas ON N5P 1E3 1.18km -
Scotiabank
472 Talbot St, St Thomas ON N5P 1C2 1.36km -
CIBC
440 Talbot St, St. Thomas ON N5P 1B9 1.39km














