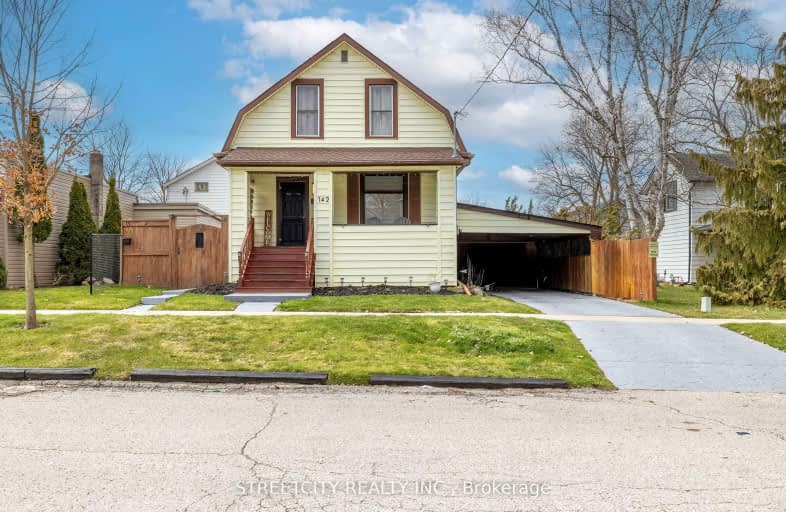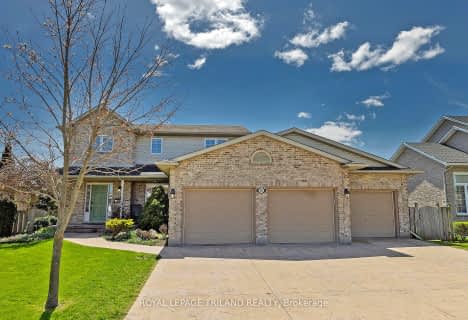Somewhat Walkable
- Some errands can be accomplished on foot.
Bikeable
- Some errands can be accomplished on bike.

Monsignor Morrison Separate School
Elementary: CatholicJune Rose Callwood Public School
Elementary: PublicForest Park Public School
Elementary: PublicSt. Anne's Separate School
Elementary: CatholicLockes Public School
Elementary: PublicPierre Elliott Trudeau French Immersion Public School
Elementary: PublicArthur Voaden Secondary School
Secondary: PublicCentral Elgin Collegiate Institute
Secondary: PublicSt Joseph's High School
Secondary: CatholicRegina Mundi College
Secondary: CatholicParkside Collegiate Institute
Secondary: PublicSir Wilfrid Laurier Secondary School
Secondary: Public-
Water Works Park
St. Thomas ON 0.81km -
V. A. Barrie Park
68 Sunset Dr, St. Thomas ON 2.07km -
Rail City Recreation Inc
1 Silver St, St. Thomas ON N5P 4L8 2.1km
-
BMO Bank of Montreal
739 Talbot St, St. Thomas ON N5P 1E3 0.84km -
CIBC
440 Talbot St, St. Thomas ON N5P 1B9 1.26km -
TD Canada Trust Branch and ATM
1063 Talbot St (First Ave.), St. Thomas ON N5P 1G4 1.37km




















