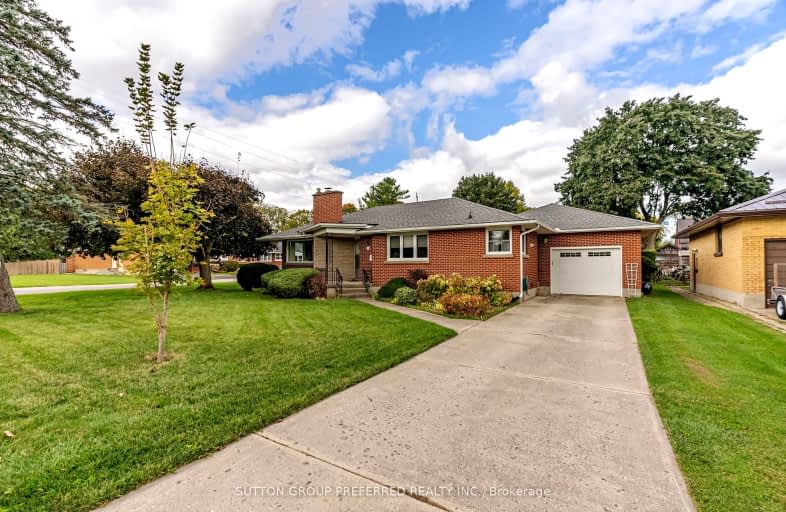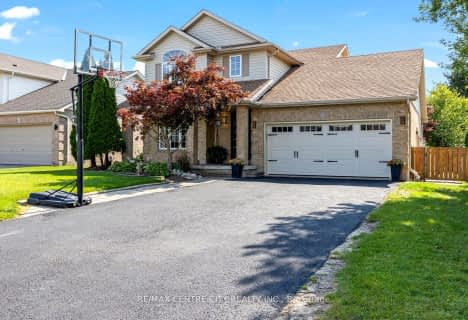Car-Dependent
- Most errands require a car.
Somewhat Bikeable
- Most errands require a car.

Holy Family Elementary School
Elementary: CatholicSt David Separate School
Elementary: CatholicRiver Heights School
Elementary: PublicBonaventure Meadows Public School
Elementary: PublicNorthdale Central Public School
Elementary: PublicJohn P Robarts Public School
Elementary: PublicRobarts Provincial School for the Deaf
Secondary: ProvincialRobarts/Amethyst Demonstration Secondary School
Secondary: ProvincialThames Valley Alternative Secondary School
Secondary: PublicLord Dorchester Secondary School
Secondary: PublicJohn Paul II Catholic Secondary School
Secondary: CatholicClarke Road Secondary School
Secondary: Public-
Out of the Park
2066 Dorchester Rd, Dorchester ON N0L 1G2 0.74km -
Dorchester Splash Pad
Thames Centre ON 1.12km -
River East Optimist Park
Ontario 8.49km
-
TD Bank Financial Group
4206 Catherine St, Dorchester ON N0L 1G0 0.35km -
CIBC Cash Dispenser
154 Clarke Rd, London ON N5W 5E2 8.64km -
TD Canada Trust Branch and ATM
1920 Dundas St, London ON N5V 3P1 9.3km
- 3 bath
- 3 bed
- 1500 sqft
56 Mapleridge Crescent, Thames Centre, Ontario • N0L 1G3 • Dorchester

















