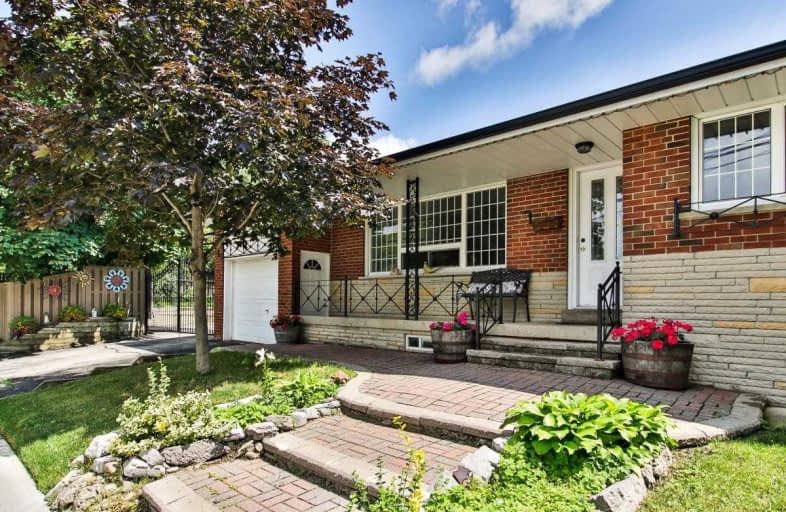
Valleyfield Junior School
Elementary: Public
0.56 km
Westway Junior School
Elementary: Public
0.35 km
St Maurice Catholic School
Elementary: Catholic
0.91 km
St Eugene Catholic School
Elementary: Catholic
0.70 km
Father Serra Catholic School
Elementary: Catholic
1.03 km
Kingsview Village Junior School
Elementary: Public
0.71 km
School of Experiential Education
Secondary: Public
0.97 km
Central Etobicoke High School
Secondary: Public
1.73 km
Scarlett Heights Entrepreneurial Academy
Secondary: Public
1.20 km
Don Bosco Catholic Secondary School
Secondary: Catholic
0.99 km
Kipling Collegiate Institute
Secondary: Public
1.58 km
Richview Collegiate Institute
Secondary: Public
1.64 km
$XXX,XXX
- — bath
- — bed
- — sqft
109 Rangoon Road, Toronto, Ontario • M9C 4P3 • Eringate-Centennial-West Deane
$
$995,000
- 3 bath
- 6 bed
- 3000 sqft
17 Dee Avenue, Toronto, Ontario • M9N 1S8 • Humberlea-Pelmo Park W4








