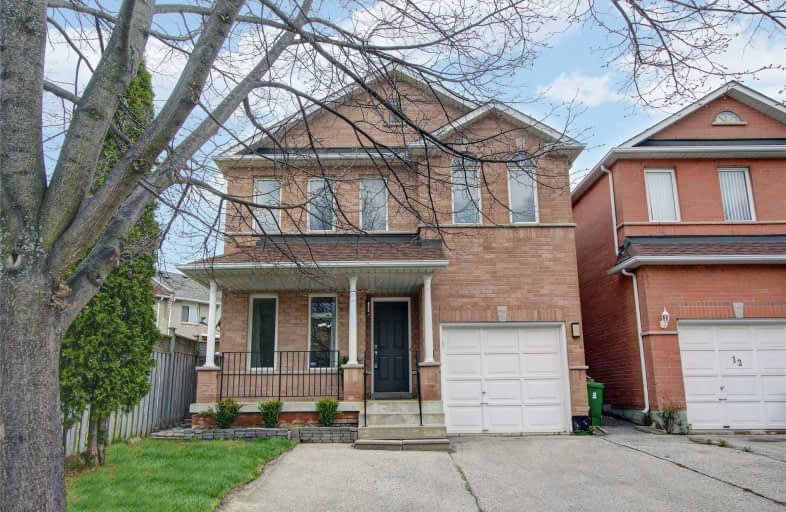
ÉIC Père-Philippe-Lamarche
Elementary: Catholic
0.58 km
École élémentaire Académie Alexandre-Dumas
Elementary: Public
0.92 km
Anson Park Public School
Elementary: Public
1.13 km
H A Halbert Junior Public School
Elementary: Public
0.95 km
Bliss Carman Senior Public School
Elementary: Public
0.89 km
John McCrae Public School
Elementary: Public
0.99 km
Caring and Safe Schools LC3
Secondary: Public
1.82 km
ÉSC Père-Philippe-Lamarche
Secondary: Catholic
0.58 km
South East Year Round Alternative Centre
Secondary: Public
1.77 km
Scarborough Centre for Alternative Studi
Secondary: Public
1.87 km
Blessed Cardinal Newman Catholic School
Secondary: Catholic
2.30 km
R H King Academy
Secondary: Public
1.45 km




