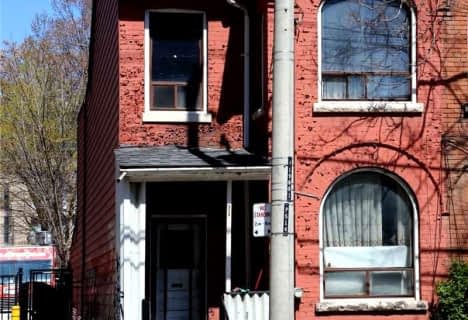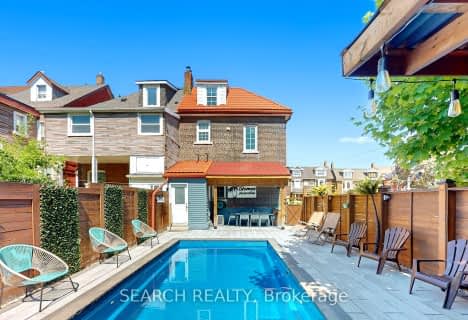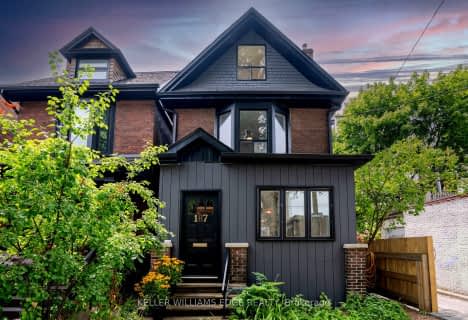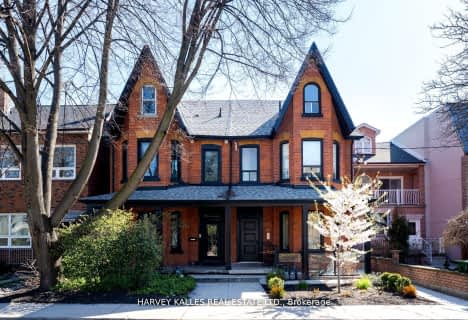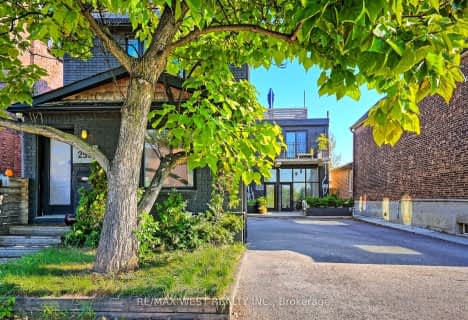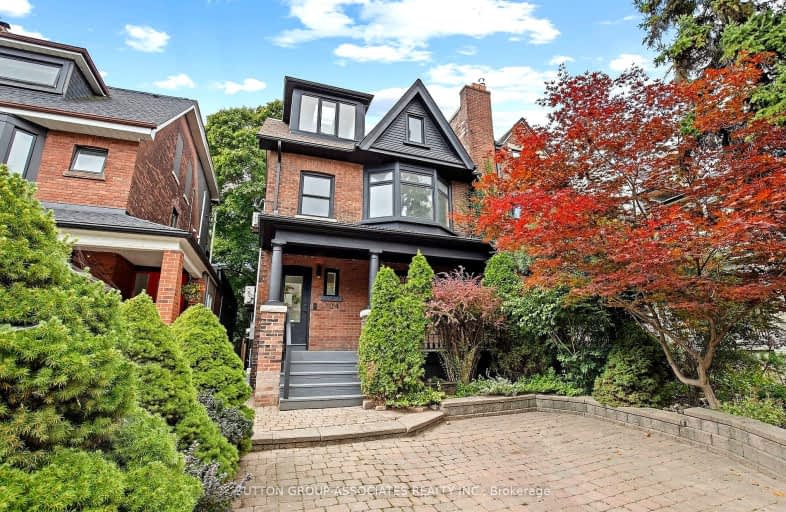
Walker's Paradise
- Daily errands do not require a car.
Rider's Paradise
- Daily errands do not require a car.
Biker's Paradise
- Daily errands do not require a car.

Hawthorne II Bilingual Alternative Junior School
Elementary: PublicEssex Junior and Senior Public School
Elementary: PublicHillcrest Community School
Elementary: PublicHuron Street Junior Public School
Elementary: PublicPalmerston Avenue Junior Public School
Elementary: PublicKing Edward Junior and Senior Public School
Elementary: PublicMsgr Fraser Orientation Centre
Secondary: CatholicWest End Alternative School
Secondary: PublicMsgr Fraser College (Alternate Study) Secondary School
Secondary: CatholicLoretto College School
Secondary: CatholicHarbord Collegiate Institute
Secondary: PublicCentral Technical School
Secondary: Public-
Jean Sibelius Square
Wells St and Kendal Ave, Toronto ON 0.35km -
Glen Edyth Drive Parkette
2 Edyth Crt, Toronto ON M8V 2P2 1.2km -
Queen's Park
111 Wellesley St W (at Wellesley Ave.), Toronto ON M7A 1A5 1.67km
-
Scotiabank
334 Bloor St W (at Spadina Rd.), Toronto ON M5S 1W9 0.68km -
CIBC
535 Saint Clair Ave W (at Vaughan Rd.), Toronto ON M6C 1A3 1.68km -
TD Bank Financial Group
870 St Clair Ave W, Toronto ON M6C 1C1 2.12km
- 2 bath
- 5 bed
514 Adelaide Street West, Toronto, Ontario • M5V 1T5 • Waterfront Communities C01
- 2 bath
- 6 bed
338 St Clair Avenue East, Toronto, Ontario • M4T 1P4 • Rosedale-Moore Park
- 6 bath
- 5 bed
- 3000 sqft
45 Northcote Avenue, Toronto, Ontario • M6J 3K2 • Little Portugal











